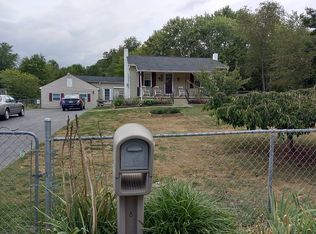Extra nice 3 bedroom, 1 bath Cape Cod great location with easy access to I81 and I70, great for those who commute! Large den/family room with vented gas log stove to enjoy. Nice wooden deck to relax, grill or just chill! This home has an efficient Mitsubishi AC that cools home remarkably! Under home garage with paved drive way. Landscaped walkway is just beautiful around the front porch!
This property is off market, which means it's not currently listed for sale or rent on Zillow. This may be different from what's available on other websites or public sources.
