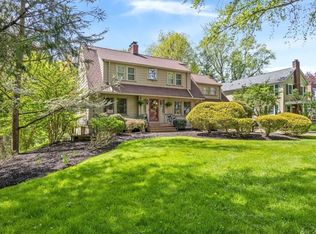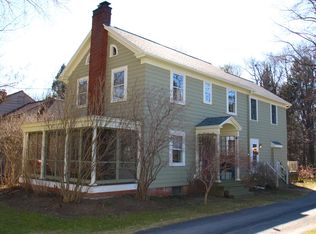A *SHANGRI-LA* HIDDEN IN PLAIN SIGHT* PRIVATE PEACEFUL 1.4 AC. *A SHORT WOODED WALK TO CORBETT'S GLEN* UNPARALLELED VISTAS THAT WILL **!ASTOUND YOU!** GRACIOUS BRICK TUDOR* ARCHITECT DESIGNED IN 1938 OFFERING CHARACTER GALORE* GORGEOUS WOODWORK,FLOORS,LEADED GLASS* *SOARING 2 STORY ADDITION BY FRANK GROSSO WITH DINING & SITTING AREAS OFF THE COOK'S KITCHEN WITH*NATURAL CHERRY CABINETS *MAPLE FLOORS, GAS COOKTOP*,WARMING DRAWER* **HEAVENLY SUNROOM WITH 180 DEGREE VIEWS & VELUX SKYLIGHTS BATHING YOU IN NATURAL LIGHT!* 4 BEDROOMS & *3 FULL BATHS* ON THE 2ND FLOOR! MASTER IS EN SUITE* 2ND FL LAUNDRY!* TANKLESS HOT WATER!* THE "SUMMER HOUSE" IS DELIGHTFUL & SPECIAL!* THIS PROPERTY HAS SO MUCH TO APPRECIATE! OPEN SATURDAY 6/15 11-1 /ANY OFFERS 6/15 5PM
This property is off market, which means it's not currently listed for sale or rent on Zillow. This may be different from what's available on other websites or public sources.

