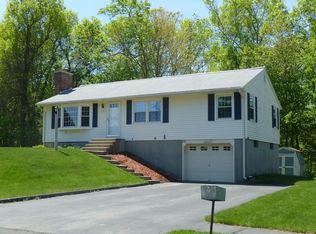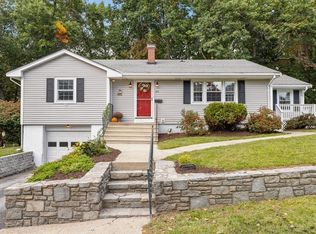Looking for privacy minutes from the highway? This is for you. One owner, custom designed, cape style home with wrap around porch. 3 bedrooms, 2 full and 1 half bathrooms in main house. Two car detached garage with heated finished room above that also has a half bathroom. This home has lots of natural lighting from skylights and loads of windows. Hardwoods galore. Eat in kitchen
This property is off market, which means it's not currently listed for sale or rent on Zillow. This may be different from what's available on other websites or public sources.

