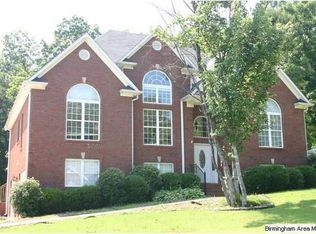Sold for $360,000
$360,000
99 Pats Way, Springville, AL 35146
3beds
2,410sqft
Single Family Residence
Built in 2005
0.6 Acres Lot
$377,400 Zestimate®
$149/sqft
$1,833 Estimated rent
Home value
$377,400
$359,000 - $396,000
$1,833/mo
Zestimate® history
Loading...
Owner options
Explore your selling options
What's special
Beautiful home located in the highly desired Springville neighborhood Crandell Crest. This home has high ceilings and beautiful lighting features, Master bedroom has new hardwood floors, beautiful hardwoods put on the stairs that lead down to the mother-in-law suite / bedroom / mancave. it has a wet bar, refrigerator, sink, cabinets, full bath, large closet. New LVP flooring in the bathrooms. Master has walk in shower, new carpet in the other two bedrooms. Laundry room on main. screened in back porch with private fenced yard. New Microwave, New refrigerator stays with a 3-year warranty.
Zillow last checked: 9 hours ago
Listing updated: July 22, 2023 at 09:58am
Listed by:
Pamela Calamusa CELL:2055850726,
Keller Williams
Bought with:
Susette Clark-Walker
RealtySouth-OTM-Acton Rd
Source: GALMLS,MLS#: 1355992
Facts & features
Interior
Bedrooms & bathrooms
- Bedrooms: 3
- Bathrooms: 3
- Full bathrooms: 3
Primary bedroom
- Level: First
Bedroom 1
- Level: First
Bedroom 2
- Level: First
Primary bathroom
- Level: First
Bathroom 1
- Level: First
Dining room
- Level: First
Family room
- Level: Basement
Kitchen
- Features: Laminate Counters
- Level: First
Living room
- Level: First
Basement
- Area: 756
Heating
- Central, Electric, Heat Pump
Cooling
- Central Air, Electric, Heat Pump, Split System
Appliances
- Included: Electric Cooktop, Dishwasher, Microwave, Electric Oven, Refrigerator, Electric Water Heater
- Laundry: Electric Dryer Hookup, Washer Hookup, Main Level, Laundry Room, Laundry (ROOM), Yes
Features
- Recessed Lighting, Split Bedroom, Wet Bar, High Ceilings, Crown Molding, Smooth Ceilings, Soaking Tub, Linen Closet, Separate Shower, Double Vanity, Split Bedrooms, Tub/Shower Combo, Walk-In Closet(s)
- Flooring: Carpet, Hardwood, Laminate
- Basement: Full,Partially Finished,Daylight
- Attic: Pull Down Stairs,Yes
- Number of fireplaces: 1
- Fireplace features: Gas Log, Gas Starter, Living Room, Gas
Interior area
- Total interior livable area: 2,410 sqft
- Finished area above ground: 1,654
- Finished area below ground: 756
Property
Parking
- Total spaces: 2
- Parking features: Basement, Driveway, Off Street, Garage Faces Side
- Attached garage spaces: 2
- Has uncovered spaces: Yes
Features
- Levels: One
- Stories: 1
- Patio & porch: Porch Screened, Covered (DECK), Deck
- Pool features: None
- Has spa: Yes
- Spa features: Bath
- Fencing: Fenced
- Has view: Yes
- View description: None
- Waterfront features: No
Lot
- Size: 0.60 Acres
Details
- Parcel number: 1501010001003.058
- Special conditions: N/A
Construction
Type & style
- Home type: SingleFamily
- Property subtype: Single Family Residence
Materials
- 3 Sides Brick, Vinyl Siding
- Foundation: Basement
Condition
- Year built: 2005
Utilities & green energy
- Sewer: Other
- Water: Public
Community & neighborhood
Location
- Region: Springville
- Subdivision: Crandall Crest
HOA & financial
HOA
- Has HOA: Yes
- HOA fee: $300 annually
- Services included: None
Other
Other facts
- Price range: $360K - $360K
Price history
| Date | Event | Price |
|---|---|---|
| 8/12/2025 | Listing removed | $349,000$145/sqft |
Source: | ||
| 8/1/2025 | Listing removed | $2,000$1/sqft |
Source: GALMLS #21425912 Report a problem | ||
| 7/22/2025 | Listed for rent | $2,000$1/sqft |
Source: GALMLS #21425912 Report a problem | ||
| 6/13/2025 | Price change | $349,000-3%$145/sqft |
Source: | ||
| 5/10/2025 | Listed for sale | $359,900$149/sqft |
Source: | ||
Public tax history
| Year | Property taxes | Tax assessment |
|---|---|---|
| 2024 | $1,794 | $36,120 |
| 2023 | $1,794 +112.4% | $36,120 +54% |
| 2022 | $845 -0.1% | $23,460 -0.1% |
Find assessor info on the county website
Neighborhood: 35146
Nearby schools
GreatSchools rating
- 6/10Springville Elementary SchoolGrades: PK-5Distance: 1.6 mi
- 10/10Springville Middle SchoolGrades: 6-8Distance: 1.5 mi
- 10/10Springville High SchoolGrades: 9-12Distance: 3.1 mi
Schools provided by the listing agent
- Elementary: Springville
- Middle: Springville
- High: Springville
Source: GALMLS. This data may not be complete. We recommend contacting the local school district to confirm school assignments for this home.
Get a cash offer in 3 minutes
Find out how much your home could sell for in as little as 3 minutes with a no-obligation cash offer.
Estimated market value$377,400
Get a cash offer in 3 minutes
Find out how much your home could sell for in as little as 3 minutes with a no-obligation cash offer.
Estimated market value
$377,400
