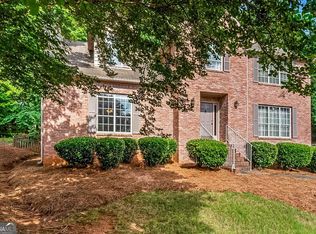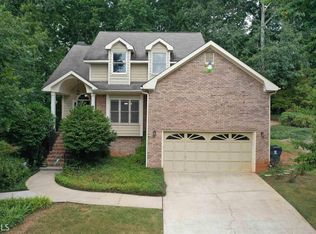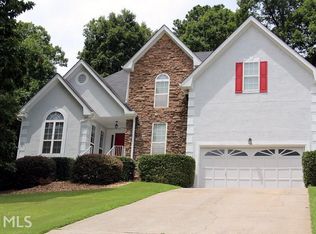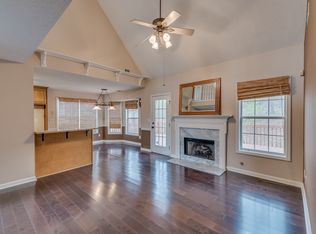Closed
$370,000
99 Overlook Heights Way, Stockbridge, GA 30281
4beds
1,941sqft
Single Family Residence
Built in 2019
0.42 Acres Lot
$350,300 Zestimate®
$191/sqft
$2,271 Estimated rent
Home value
$350,300
$333,000 - $368,000
$2,271/mo
Zestimate® history
Loading...
Owner options
Explore your selling options
What's special
STOP THE CAR! This is THE home!! This one has it all including 4 bedrooms, 2.5 baths and like Brand New! Walk right into the 2 story foyer and you will see the open concept floor plan featuring laminate flooring throughout with a Bright and Airy Great room with fireplace and Formal dining room for all your family gatherings. You will fall in love with the chef's gourmet kitchen which includes granite countertops, tile backsplash, all stainless steel appliances, an island for extra space, lots of cabinets for storage, and eat in dining area. Upstairs you will see the 4 bedrooms including the oversized master en suite complete with beautiful all tile shower and floors AND Cultured Marble Countertops! Master also includes his and hers closets and a seperate office area perfect for some quiet time. Walk outside to find a very private & stunning backyard complete with perfect landscape and extra large patio great for grilling out and entertaining all your guests! Walking distance to the swimming pool and tennis courts. Rocking chair front porch and irrigation system for all your easy watering! Located in the highly desirable Walden Subdivision. Close and convenient to I-75, I-675, shopping and restaurants!
Zillow last checked: 8 hours ago
Listing updated: November 16, 2023 at 03:48pm
Listed by:
Kimberly M Vining 404-803-4120,
RE/MAX SOUTHERN
Bought with:
Aaron Moen, 390248
Keller Williams Realty
Source: GAMLS,MLS#: 20145171
Facts & features
Interior
Bedrooms & bathrooms
- Bedrooms: 4
- Bathrooms: 3
- Full bathrooms: 2
- 1/2 bathrooms: 1
Kitchen
- Features: Kitchen Island, Pantry, Solid Surface Counters
Heating
- Natural Gas, Central, Forced Air
Cooling
- Ceiling Fan(s), Central Air, Zoned
Appliances
- Included: Dishwasher, Disposal, Oven/Range (Combo), Stainless Steel Appliance(s)
- Laundry: In Kitchen
Features
- Double Vanity, Tile Bath, Walk-In Closet(s)
- Flooring: Tile, Carpet, Laminate
- Basement: None
- Attic: Pull Down Stairs
- Number of fireplaces: 1
- Fireplace features: Factory Built
Interior area
- Total structure area: 1,941
- Total interior livable area: 1,941 sqft
- Finished area above ground: 1,941
- Finished area below ground: 0
Property
Parking
- Total spaces: 2
- Parking features: Attached, Garage Door Opener, Garage, Kitchen Level
- Has attached garage: Yes
Features
- Levels: Two
- Stories: 2
- Patio & porch: Patio
- Exterior features: Sprinkler System
Lot
- Size: 0.42 Acres
- Features: Private, Sloped
- Residential vegetation: Grassed, Partially Wooded
Details
- Parcel number: 052C02160000
Construction
Type & style
- Home type: SingleFamily
- Architectural style: Traditional
- Property subtype: Single Family Residence
Materials
- Concrete
- Roof: Composition
Condition
- Resale
- New construction: No
- Year built: 2019
Utilities & green energy
- Sewer: Public Sewer
- Water: Public
- Utilities for property: Underground Utilities, Cable Available, Sewer Connected, Electricity Available, High Speed Internet, Natural Gas Available, Phone Available, Water Available
Community & neighborhood
Security
- Security features: Security System, Carbon Monoxide Detector(s), Smoke Detector(s), Fire Sprinkler System
Community
- Community features: Playground, Pool, Tennis Court(s)
Location
- Region: Stockbridge
- Subdivision: Walden
HOA & financial
HOA
- Has HOA: Yes
- HOA fee: $560 annually
- Services included: Maintenance Grounds, Tennis
Other
Other facts
- Listing agreement: Exclusive Right To Sell
Price history
| Date | Event | Price |
|---|---|---|
| 11/16/2023 | Sold | $370,000-2.6%$191/sqft |
Source: | ||
| 10/23/2023 | Pending sale | $380,000$196/sqft |
Source: | ||
| 9/26/2023 | Price change | $380,000-3.8%$196/sqft |
Source: | ||
| 9/18/2023 | Price change | $395,000-3.7%$204/sqft |
Source: | ||
| 9/7/2023 | Listed for sale | $410,000+220.6%$211/sqft |
Source: | ||
Public tax history
| Year | Property taxes | Tax assessment |
|---|---|---|
| 2024 | $5,071 +676.4% | $134,440 +1.3% |
| 2023 | $653 -49.1% | $132,680 +29.4% |
| 2022 | $1,284 +39.2% | $102,520 +17.6% |
Find assessor info on the county website
Neighborhood: 30281
Nearby schools
GreatSchools rating
- 2/10Pate's Creek Elementary SchoolGrades: PK-5Distance: 0.7 mi
- 4/10Dutchtown Middle SchoolGrades: 6-8Distance: 1.4 mi
- 5/10Dutchtown High SchoolGrades: 9-12Distance: 1.5 mi
Schools provided by the listing agent
- Elementary: Pates Creek
- Middle: Dutchtown
- High: Dutchtown
Source: GAMLS. This data may not be complete. We recommend contacting the local school district to confirm school assignments for this home.
Get a cash offer in 3 minutes
Find out how much your home could sell for in as little as 3 minutes with a no-obligation cash offer.
Estimated market value
$350,300
Get a cash offer in 3 minutes
Find out how much your home could sell for in as little as 3 minutes with a no-obligation cash offer.
Estimated market value
$350,300



