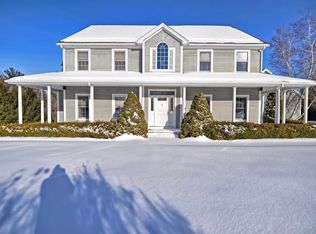Sold for $785,000 on 06/13/24
$785,000
99 Osgood Rd, Charlton, MA 01507
4beds
3,060sqft
Single Family Residence
Built in 2021
0.92 Acres Lot
$822,500 Zestimate®
$257/sqft
$3,789 Estimated rent
Home value
$822,500
$757,000 - $897,000
$3,789/mo
Zestimate® history
Loading...
Owner options
Explore your selling options
What's special
You’re going to love this oversized 3 year young colonial in a sought-after area. Sunsplashed open floor plan with 9’ ceilings & sleek satin-finished hardwoods throughout most of the first floor* Formal living room with French doors; Elegant dining room with wainscoting and tray ceiling; Upgraded kitchen with quartz counters, subway tiled backsplash, stainless steel appliances, and oversized island with breakfast bar* Kitchen table area with slider* Huge family room with recessed lighting and gas fireplace* Mudroom entry with custom bench & cubby* Tiled half bath* Massive primary suite with walk-in closet* tiled primary bath with soaking tub, double sinks, and separate shower* Three additional bedrooms with excellent closet space* Second full bath with ceramic tile* Second-floor laundry room* two car garage with openers* High-efficiency gas heating with central air* Farmers porch* Composite deck looks out to great level yard with stone wall and meadow views* easy access to major route
Zillow last checked: 8 hours ago
Listing updated: June 14, 2024 at 12:03pm
Listed by:
James Kalogeropoulos 508-635-8259,
RE/MAX Partners 508-635-1600,
David Stead 508-635-9910
Bought with:
Jesse Mason
Colby Hunter Realty
Source: MLS PIN,MLS#: 73230272
Facts & features
Interior
Bedrooms & bathrooms
- Bedrooms: 4
- Bathrooms: 3
- Full bathrooms: 2
- 1/2 bathrooms: 1
Primary bedroom
- Features: Walk-In Closet(s), Flooring - Wall to Wall Carpet, Recessed Lighting, Lighting - Overhead, Tray Ceiling(s)
- Level: Second
- Area: 400
- Dimensions: 20 x 20
Bedroom 2
- Features: Closet, Flooring - Wall to Wall Carpet
- Level: Second
- Area: 78
- Dimensions: 13 x 6
Bedroom 3
- Features: Closet, Flooring - Wall to Wall Carpet
- Level: Second
- Area: 144
- Dimensions: 12 x 12
Bedroom 4
- Features: Closet, Flooring - Wall to Wall Carpet
- Level: Second
- Area: 195
- Dimensions: 13 x 15
Primary bathroom
- Features: Yes
Dining room
- Features: Flooring - Hardwood, French Doors, Open Floorplan, Wainscoting, Crown Molding, Tray Ceiling(s)
- Level: Main,First
- Area: 180
- Dimensions: 12 x 15
Family room
- Features: Flooring - Hardwood, Deck - Exterior, Open Floorplan, Recessed Lighting
- Level: Main,First
- Area: 342
- Dimensions: 18 x 19
Kitchen
- Features: Flooring - Hardwood, Dining Area, Countertops - Stone/Granite/Solid, Kitchen Island, Breakfast Bar / Nook, Cabinets - Upgraded, Deck - Exterior, Exterior Access, Open Floorplan, Recessed Lighting, Stainless Steel Appliances, Lighting - Pendant
- Level: Main,First
- Area: 352
- Dimensions: 16 x 22
Living room
- Features: Flooring - Wall to Wall Carpet, Open Floorplan, Lighting - Overhead
- Level: Main,First
- Area: 156
- Dimensions: 12 x 13
Heating
- Forced Air, Propane
Cooling
- Central Air
Appliances
- Laundry: Electric Dryer Hookup, Washer Hookup
Features
- Bathroom - Half, Bathroom - Tiled With Tub & Shower, Double Vanity, Lighting - Overhead, Bathroom - Full, Bathroom - With Tub & Shower, Bathroom, Internet Available - Broadband
- Flooring: Tile, Carpet, Hardwood, Flooring - Stone/Ceramic Tile
- Doors: Insulated Doors, Storm Door(s), French Doors
- Windows: Insulated Windows
- Basement: Full,Concrete,Unfinished
- Number of fireplaces: 1
- Fireplace features: Family Room
Interior area
- Total structure area: 3,060
- Total interior livable area: 3,060 sqft
Property
Parking
- Total spaces: 8
- Parking features: Attached, Garage Door Opener, Paved Drive, Off Street, Paved
- Attached garage spaces: 2
- Uncovered spaces: 6
Accessibility
- Accessibility features: No
Features
- Patio & porch: Porch, Deck - Composite
- Exterior features: Porch, Deck - Composite
- Spa features: Jacuzzi / Whirlpool Soaking Tub
Lot
- Size: 0.92 Acres
- Features: Level
Details
- Parcel number: M:0013 B:000A L:000511,4556292
- Zoning: R40
Construction
Type & style
- Home type: SingleFamily
- Architectural style: Colonial
- Property subtype: Single Family Residence
Materials
- Frame
- Foundation: Concrete Perimeter
- Roof: Shingle
Condition
- Year built: 2021
Utilities & green energy
- Electric: 200+ Amp Service
- Sewer: Public Sewer
- Water: Private
- Utilities for property: for Electric Range, for Electric Dryer, Washer Hookup, Icemaker Connection
Community & neighborhood
Community
- Community features: Walk/Jog Trails, Conservation Area, House of Worship, Public School
Location
- Region: Charlton
Other
Other facts
- Road surface type: Paved
Price history
| Date | Event | Price |
|---|---|---|
| 6/13/2024 | Sold | $785,000+4.7%$257/sqft |
Source: MLS PIN #73230272 Report a problem | ||
| 5/6/2024 | Contingent | $749,900$245/sqft |
Source: MLS PIN #73230272 Report a problem | ||
| 4/30/2024 | Listed for sale | $749,900$245/sqft |
Source: MLS PIN #73230272 Report a problem | ||
Public tax history
| Year | Property taxes | Tax assessment |
|---|---|---|
| 2025 | $8,135 +14% | $730,900 +16.2% |
| 2024 | $7,133 +1.5% | $629,000 +8.9% |
| 2023 | $7,031 +1.6% | $577,700 +10.9% |
Find assessor info on the county website
Neighborhood: 01507
Nearby schools
GreatSchools rating
- NACharlton Elementary SchoolGrades: PK-1Distance: 2.9 mi
- 4/10Charlton Middle SchoolGrades: 5-8Distance: 3.7 mi
- 6/10Shepherd Hill Regional High SchoolGrades: 9-12Distance: 8.9 mi

Get pre-qualified for a loan
At Zillow Home Loans, we can pre-qualify you in as little as 5 minutes with no impact to your credit score.An equal housing lender. NMLS #10287.
Sell for more on Zillow
Get a free Zillow Showcase℠ listing and you could sell for .
$822,500
2% more+ $16,450
With Zillow Showcase(estimated)
$838,950