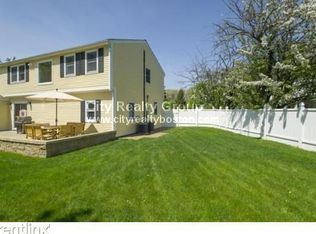Stunning New Construction on a Private/Secluded Roadway in a Beautiful Location.Custom Built home (late 2015) featuring top of the Line Finishes like nothing else in the Market.Meticulous Attention to Detail and everything is Super High End.5 Bedrooms,4.5 Bathrooms.Elegant Grand Entrance,Open floor plan.Huge Island in Kitchen, Designer Custom Wood Cabinetry &Tile throughout,Sub-Zero/Wolf appliance package.Impeccable Mill Work and Finish Carpentry,Large Windows that bring in abundance of Sun Light,High End Baths w/ Top of the Line fixtures,Gorgeous Glass Tiles.Wide Plank Dark Oak Hardwood flooring,Custom built in Cabinetry throughout, Beautiful lighting.Tremendous amount of Closet Space with Custom Built ins.Great Outdoor Areas includes a Large Deck and Patio,Large Fenced in Back Yard leads to Private Path and steps to a Park/Tennis Courts.Prime Oak Hill location,Great for Children,Play Structure in Back Yard is Included in the Sale.This is truly the best Street in all of Oak Hill!
This property is off market, which means it's not currently listed for sale or rent on Zillow. This may be different from what's available on other websites or public sources.
