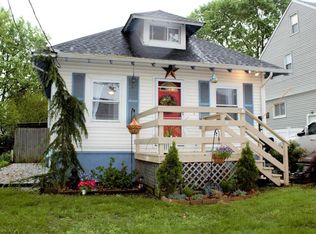Enjoy the cozy warmth and old world charm in this authentic Architecturally designed Victorian home with wrap around front porch, hardwood floors, 9ft ceilings, decorative molding, antique stained glass window,, gourmet kitchen with butcher block, ss appliances, marble counters, pocket doors, two fireplaces, front and back staircases, full walk-up attic, full basement with outside access. This home is a must see and can be ''enjoyed thru every season''. Convenient to transportation, waterfront, restaurants and shopping and all that this wonderful town has to offer. 2020-10-16
This property is off market, which means it's not currently listed for sale or rent on Zillow. This may be different from what's available on other websites or public sources.

