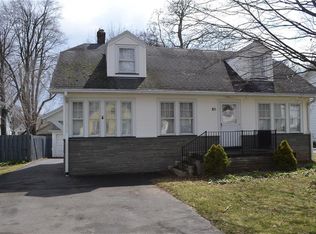Closed
$275,100
99 Orchard Dr, Rochester, NY 14618
3beds
1,092sqft
Single Family Residence
Built in 1924
6,534 Square Feet Lot
$285,200 Zestimate®
$252/sqft
$2,270 Estimated rent
Home value
$285,200
$268,000 - $302,000
$2,270/mo
Zestimate® history
Loading...
Owner options
Explore your selling options
What's special
Welcome to 99 Orchard Dr, a beautifully updated home in the heart of Brighton, NY. This charming residence seamlessly blends classic character with modern upgrades, offering comfort and efficiency in an unbeatable location.
Step inside to discover stunning hardwood floors that add warmth and elegance to the living spaces. This home has been meticulously maintained and thoughtfully updated, ensuring peace of mind for years to come. Major improvements include a tear-off roof and new windows (2022), gutters (2024), and a high-efficiency furnace and tankless water heater system (2025). Stay comfortable year-round with a central AC unit (2020) and enjoy the reliability of a completely rewired (2018) and replumbed (2018) home, including a main water line replacement to the street.
Situated in a desirable Brighton neighborhood, this home offers both modern efficiency and timeless charm. Don’t miss this incredible opportunity—schedule your showing today! Delayed negotiation start 4/9 @ 5pm.
Zillow last checked: 8 hours ago
Listing updated: May 19, 2025 at 11:14am
Listed by:
John W. Wallace 585-352-4896,
Berkshire Hathaway HomeServices Discover Real Estate
Bought with:
Linnea F. Muller, 10401347349
Empire Realty Group
Source: NYSAMLSs,MLS#: R1597412 Originating MLS: Rochester
Originating MLS: Rochester
Facts & features
Interior
Bedrooms & bathrooms
- Bedrooms: 3
- Bathrooms: 2
- Full bathrooms: 1
- 1/2 bathrooms: 1
Heating
- Gas, Forced Air
Cooling
- Attic Fan, Central Air
Appliances
- Included: Dryer, Dishwasher, Exhaust Fan, Gas Cooktop, Disposal, Gas Oven, Gas Range, Gas Water Heater, Refrigerator, Range Hood, Tankless Water Heater, Washer, Humidifier
- Laundry: In Basement
Features
- Ceiling Fan(s), Separate/Formal Dining Room, Entrance Foyer, Separate/Formal Living Room, Natural Woodwork, Window Treatments, Programmable Thermostat
- Flooring: Hardwood, Luxury Vinyl, Varies
- Windows: Drapes, Thermal Windows
- Basement: Full
- Number of fireplaces: 1
Interior area
- Total structure area: 1,092
- Total interior livable area: 1,092 sqft
Property
Parking
- Total spaces: 2
- Parking features: Detached, Garage
- Garage spaces: 2
Features
- Exterior features: Blacktop Driveway, Enclosed Porch, Fence, Play Structure, Porch
- Fencing: Partial
Lot
- Size: 6,534 sqft
- Dimensions: 50 x 152
- Features: Rectangular, Rectangular Lot, Residential Lot
Details
- Additional structures: Other
- Parcel number: 2620001371400002048000
- Special conditions: Standard
Construction
Type & style
- Home type: SingleFamily
- Architectural style: Cape Cod,Two Story
- Property subtype: Single Family Residence
Materials
- Cedar, Wood Siding, Copper Plumbing
- Foundation: Block
- Roof: Asphalt,Architectural,Shingle
Condition
- Resale
- Year built: 1924
Utilities & green energy
- Electric: Circuit Breakers
- Sewer: Connected
- Water: Connected, Public
- Utilities for property: Cable Available, Electricity Connected, High Speed Internet Available, Sewer Connected, Water Connected
Green energy
- Energy efficient items: Appliances, HVAC, Windows
Community & neighborhood
Location
- Region: Rochester
- Subdivision: Monroe Mdws
Other
Other facts
- Listing terms: Cash,Conventional
Price history
| Date | Event | Price |
|---|---|---|
| 5/16/2025 | Sold | $275,100+19.7%$252/sqft |
Source: | ||
| 4/10/2025 | Pending sale | $229,900$211/sqft |
Source: | ||
| 4/3/2025 | Listed for sale | $229,900+74.2%$211/sqft |
Source: | ||
| 12/22/2017 | Sold | $132,000+1.5%$121/sqft |
Source: | ||
| 10/31/2017 | Pending sale | $130,000$119/sqft |
Source: Greater Rochester #R1081052 Report a problem | ||
Public tax history
| Year | Property taxes | Tax assessment |
|---|---|---|
| 2024 | -- | $132,700 |
| 2023 | -- | $132,700 |
| 2022 | -- | $132,700 |
Find assessor info on the county website
Neighborhood: 14618
Nearby schools
GreatSchools rating
- NACouncil Rock Primary SchoolGrades: K-2Distance: 0.7 mi
- 7/10Twelve Corners Middle SchoolGrades: 6-8Distance: 0.4 mi
- 8/10Brighton High SchoolGrades: 9-12Distance: 0.4 mi
Schools provided by the listing agent
- District: Brighton
Source: NYSAMLSs. This data may not be complete. We recommend contacting the local school district to confirm school assignments for this home.
