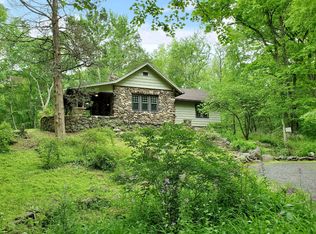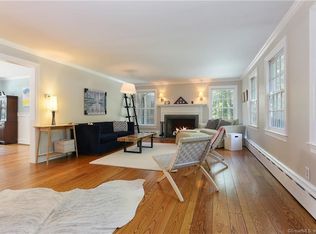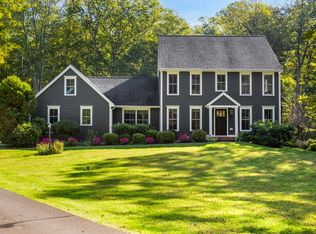Sold for $1,101,500
$1,101,500
99 Old Stagecoach Road, Redding, CT 06896
4beds
4,309sqft
Single Family Residence
Built in 2003
2.46 Acres Lot
$1,142,900 Zestimate®
$256/sqft
$7,404 Estimated rent
Home value
$1,142,900
$1.03M - $1.27M
$7,404/mo
Zestimate® history
Loading...
Owner options
Explore your selling options
What's special
Beautifully appointed 4 Bedroom, 3.2 Bath Transitional Style Colonial sited on 2.46 private acres. Custom built for the current owners featuring - Hardwood Floors, an abundance of natural light, custom millwork, 9'ceilings, 2 story Foyer opening to Living & Dining Rooms. Architecturally defined spaces that flow seamlessly from room to room. The updated Chef's KIT with stone counters, updated cabinetry, double wall ovens, gas cooktop, pantry, large center island- overlooks a spacious cedar deck w/beautiful views of the rear yard. Just beyond is a wonderful Breakfast Room, opening to a large Family Room with natural light pouring in through tall windows highlighting the handsome stone fireplace and built-in cabinetry. Laundry, Mudroom and access to a 3-Car Garage complete the main level. The spacious Primary Suite complete with His/Hers walk-in closets, double sinks, jetted tub, large shower plus a private Sewing/Craft Rm. Three very spacious Bedrooms and two Full Baths complete the Upper Level. The finished, walk-out Lower Level with half BA features a Rec Room, Home Gym space, Home Office Space and an abundance of storage. Beautiful Stone walls, flowering gardens, mature trees, & protected woodlands. Approx. 1 hr. to NYC. Top Rated Schools, amazing hiking trails, fly fishing and minutes to shopping & great restaurants. NYTimes considers Redding CT an Upscale Town with Up Country Style!
Zillow last checked: 8 hours ago
Listing updated: February 28, 2025 at 10:48am
Listed by:
Karla Murtaugh 203-856-5534,
Compass Connecticut, LLC 203-290-2477
Bought with:
Patti Fieber, RES.0756242
Brown Harris Stevens
Lisa Hawley
Brown Harris Stevens
Source: Smart MLS,MLS#: 24034141
Facts & features
Interior
Bedrooms & bathrooms
- Bedrooms: 4
- Bathrooms: 5
- Full bathrooms: 3
- 1/2 bathrooms: 2
Primary bedroom
- Features: Full Bath, Walk-In Closet(s)
- Level: Upper
- Area: 323.99 Square Feet
- Dimensions: 17.9 x 18.1
Bedroom
- Features: Jack & Jill Bath, Walk-In Closet(s), Wall/Wall Carpet
- Level: Upper
- Area: 253.45 Square Feet
- Dimensions: 13.7 x 18.5
Bedroom
- Features: Jack & Jill Bath, Wall/Wall Carpet
- Level: Upper
- Area: 323.42 Square Feet
- Dimensions: 15.7 x 20.6
Bedroom
- Features: Full Bath, Wall/Wall Carpet
- Level: Upper
- Area: 307.67 Square Feet
- Dimensions: 19.11 x 16.1
Dining room
- Features: Hardwood Floor
- Level: Main
- Area: 226.1 Square Feet
- Dimensions: 13.3 x 17
Family room
- Features: Built-in Features, Fireplace, Hardwood Floor
- Level: Main
- Area: 364 Square Feet
- Dimensions: 18.2 x 20
Kitchen
- Features: Granite Counters, Dining Area, Sliders, Hardwood Floor
- Level: Main
- Area: 349.77 Square Feet
- Dimensions: 13.1 x 26.7
Living room
- Features: Hardwood Floor
- Level: Main
- Area: 183.58 Square Feet
- Dimensions: 13.4 x 13.7
Rec play room
- Features: Half Bath, Sliders, Wall/Wall Carpet
- Level: Lower
- Area: 892.08 Square Feet
- Dimensions: 17.7 x 50.4
Heating
- Hydro Air, Zoned, Oil, Propane
Cooling
- Central Air
Appliances
- Included: Gas Cooktop, Oven, Microwave, Refrigerator, Dishwasher, Washer, Dryer, Water Heater
- Laundry: Main Level, Mud Room
Features
- Wired for Data, Entrance Foyer
- Doors: French Doors
- Basement: Full,Heated,Sump Pump,Storage Space,Finished
- Attic: Pull Down Stairs
- Number of fireplaces: 1
Interior area
- Total structure area: 4,309
- Total interior livable area: 4,309 sqft
- Finished area above ground: 3,440
- Finished area below ground: 869
Property
Parking
- Total spaces: 3
- Parking features: Attached
- Attached garage spaces: 3
Features
- Patio & porch: Porch, Deck
- Exterior features: Lighting
Lot
- Size: 2.46 Acres
- Features: Few Trees, Level, Sloped, Cul-De-Sac
Details
- Parcel number: 2123212
- Zoning: R-2
- Other equipment: Generator
Construction
Type & style
- Home type: SingleFamily
- Architectural style: Colonial
- Property subtype: Single Family Residence
Materials
- Vinyl Siding
- Foundation: Concrete Perimeter
- Roof: Asphalt
Condition
- New construction: No
- Year built: 2003
Utilities & green energy
- Sewer: Septic Tank
- Water: Well
Community & neighborhood
Location
- Region: Redding
Price history
| Date | Event | Price |
|---|---|---|
| 2/28/2025 | Sold | $1,101,500-3.8%$256/sqft |
Source: | ||
| 1/24/2025 | Pending sale | $1,145,000$266/sqft |
Source: | ||
| 11/4/2024 | Price change | $1,145,000-4.2%$266/sqft |
Source: | ||
| 10/5/2024 | Price change | $1,195,000-7.7%$277/sqft |
Source: | ||
| 9/10/2024 | Price change | $1,295,000-3.7%$301/sqft |
Source: | ||
Public tax history
| Year | Property taxes | Tax assessment |
|---|---|---|
| 2025 | $20,028 +2.9% | $678,000 |
| 2024 | $19,472 +3.7% | $678,000 |
| 2023 | $18,774 +5.8% | $678,000 +27.4% |
Find assessor info on the county website
Neighborhood: 06896
Nearby schools
GreatSchools rating
- 8/10John Read Middle SchoolGrades: 5-8Distance: 0.5 mi
- 7/10Joel Barlow High SchoolGrades: 9-12Distance: 3.3 mi
- 8/10Redding Elementary SchoolGrades: PK-4Distance: 0.8 mi
Schools provided by the listing agent
- Elementary: Redding
- Middle: John Read
- High: Joel Barlow
Source: Smart MLS. This data may not be complete. We recommend contacting the local school district to confirm school assignments for this home.
Get pre-qualified for a loan
At Zillow Home Loans, we can pre-qualify you in as little as 5 minutes with no impact to your credit score.An equal housing lender. NMLS #10287.
Sell for more on Zillow
Get a Zillow Showcase℠ listing at no additional cost and you could sell for .
$1,142,900
2% more+$22,858
With Zillow Showcase(estimated)$1,165,758


