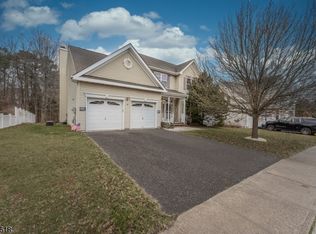Nestled amongst trees on a very private 2.69 acres sits this charming home just minutes from Barnegat Bay, awaiting someone that wants privacy and loves nature. This home features 4 very large bedrooms including the master bedroom with beautiful tile floors, soaking tub and tile shower, newer kitchen with recessed lighting, granite counters, beautiful stone backsplash, tile floors, stainless steel appliances, skylights, vaulted ceilings, family room, enclosed heated sunroom, double French doors into large open living room, upstairs laundry room, 6' Yankee basement great for storage and a 2 car garage with a workbench area, high ceilings and storage closets. Outside is an enclosed covered porch, Hot Springs hot tub with awning, wrap around deck, outdoor shower and a 5 year old roof. Enjoy the garden adjacent to 4 sheds and expansive yard in this peaceful outdoor environment. This home is truly one of a kind.
This property is off market, which means it's not currently listed for sale or rent on Zillow. This may be different from what's available on other websites or public sources.
