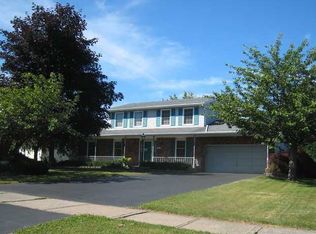Closed
$315,000
99 Old English Dr, Rochester, NY 14616
3beds
1,856sqft
Single Family Residence
Built in 1980
0.44 Acres Lot
$-- Zestimate®
$170/sqft
$2,664 Estimated rent
Maximize your home sale
Get more eyes on your listing so you can sell faster and for more.
Home value
Not available
Estimated sales range
Not available
$2,664/mo
Zestimate® history
Loading...
Owner options
Explore your selling options
What's special
Welcome to this spacious 3-bedroom, 2.5-bath Colonial that perfectly blends classic charm with modern convenience! Start your day with coffe on the inviting covered front porch, then step inside to a layout featuring a formal dining room and an eat-in kitchen with plenty of cabinet space; a wonderful space to entertain family and friends. The kitchen boasts new countertops, sink, and a brand-new dishwasher (2024). Enjoy the convenience of first-floor laundry and a first floor half bath. Upstairs, you'll love relaxing in the spacious primary bedroom with its own private full bath and spacious additional bedrooms. Thoughtful updates throughout include a tear-off roof (2023), new chimney liner (2023), new hot water tank (2020), and new windows for added efficiency. A whole-house generator ensures comfort year-round, and the recently sealed driveway adds to the home's well-maintained exterior. Don’t miss the backyard deck and spacious, private yard—perfect for entertaining or unwinding. This move-in-ready home is a true gem in a desirable location! Delayed negotiations until 6/23 @ 2pm.
Zillow last checked: 8 hours ago
Listing updated: August 12, 2025 at 01:23pm
Listed by:
Sharon M. Quataert 585-900-1111,
Sharon Quataert Realty
Bought with:
Sharon M. Quataert, 10491204899
Sharon Quataert Realty
Source: NYSAMLSs,MLS#: R1615785 Originating MLS: Rochester
Originating MLS: Rochester
Facts & features
Interior
Bedrooms & bathrooms
- Bedrooms: 3
- Bathrooms: 3
- Full bathrooms: 2
- 1/2 bathrooms: 1
- Main level bathrooms: 1
Heating
- Gas, Forced Air
Cooling
- Central Air
Appliances
- Included: Appliances Negotiable, Dryer, Dishwasher, Freezer, Disposal, Gas Oven, Gas Range, Gas Water Heater, Microwave, Refrigerator, Washer
- Laundry: Main Level
Features
- Ceiling Fan(s), Separate/Formal Dining Room, Eat-in Kitchen, Separate/Formal Living Room, Bath in Primary Bedroom
- Flooring: Carpet, Hardwood, Tile, Varies
- Windows: Thermal Windows
- Basement: Full
- Number of fireplaces: 1
Interior area
- Total structure area: 1,856
- Total interior livable area: 1,856 sqft
Property
Parking
- Total spaces: 2
- Parking features: Attached, Garage, Driveway, Garage Door Opener
- Attached garage spaces: 2
Features
- Levels: Two
- Stories: 2
- Patio & porch: Covered, Deck, Patio, Porch
- Exterior features: Blacktop Driveway, Deck, Patio
Lot
- Size: 0.44 Acres
- Dimensions: 94 x 200
- Features: Rectangular, Rectangular Lot, Residential Lot
Details
- Parcel number: 2628000591100003056000
- Special conditions: Standard
- Other equipment: Generator
Construction
Type & style
- Home type: SingleFamily
- Architectural style: Colonial,Two Story
- Property subtype: Single Family Residence
Materials
- Brick, Stucco, Vinyl Siding, Wood Siding, Copper Plumbing, PEX Plumbing
- Foundation: Block
- Roof: Asphalt,Shingle
Condition
- Resale
- Year built: 1980
Utilities & green energy
- Electric: Circuit Breakers
- Sewer: Connected
- Water: Connected, Public
- Utilities for property: Cable Available, Sewer Connected, Water Connected
Community & neighborhood
Location
- Region: Rochester
- Subdivision: English Oak Manor Sec 01
Other
Other facts
- Listing terms: Cash,Conventional,FHA,VA Loan
Price history
| Date | Event | Price |
|---|---|---|
| 8/11/2025 | Sold | $315,000+14.6%$170/sqft |
Source: | ||
| 6/25/2025 | Pending sale | $274,900$148/sqft |
Source: | ||
| 6/17/2025 | Listed for sale | $274,900$148/sqft |
Source: | ||
Public tax history
| Year | Property taxes | Tax assessment |
|---|---|---|
| 2024 | -- | $168,400 |
| 2023 | -- | $168,400 -1.5% |
| 2022 | -- | $171,000 |
Find assessor info on the county website
Neighborhood: 14616
Nearby schools
GreatSchools rating
- 5/10Brookside Elementary School CampusGrades: K-5Distance: 1.3 mi
- 4/10Athena Middle SchoolGrades: 6-8Distance: 0.8 mi
- 6/10Athena High SchoolGrades: 9-12Distance: 0.8 mi
Schools provided by the listing agent
- District: Greece
Source: NYSAMLSs. This data may not be complete. We recommend contacting the local school district to confirm school assignments for this home.
