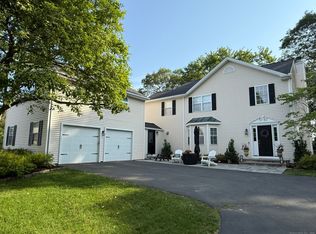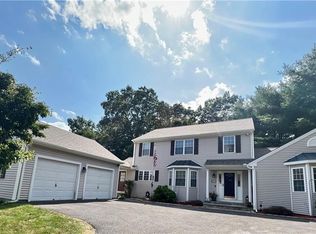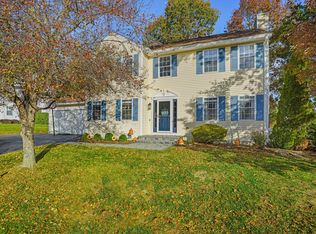Sold for $622,000
$622,000
99 Old Colony Road #99, Monroe, CT 06468
3beds
2,372sqft
Condominium, Single Family Residence
Built in 1998
-- sqft lot
$669,600 Zestimate®
$262/sqft
$3,758 Estimated rent
Home value
$669,600
$596,000 - $750,000
$3,758/mo
Zestimate® history
Loading...
Owner options
Explore your selling options
What's special
Private, peaceful... and a perfect opportunity to live in this highly sought after neighborhood, which is undeniably the BEST location in Great Oak Farm! This lovely home sits at the very end of a cul de sac and has an exceptionally private fenced rear yard that abuts Monroe's gem - 309 acre Wolfe Park with pool, lake, beach and tennis courts! ADDED BONUS- there's a path from the backyard straight to it, so there's no need to drive a car to get there! The home itself has a gracious two story foyer, nice flooring upgrades and is much more spacious than the square footage may suggest.The eat in kitchen also has plenty of cabinetry, a center island, double ovens, and a good sized informal dining area with sliders to the 15 x 22 patio and the large fenced in yard. Upstairs, the huge primary suite with cathedral ceilings has a bath with shower AND tub, plus an extra large walk-in closet. The other two bedrooms are on the other side of the hall, offering exceptional privacy for all. Plenty of pantry, closet and storage space on all levels, a main level laundry room with its own sink that is conveniently tucked away in a closet, and a finished room downstairs that is perfect for a den or office, with even more finishable areas downstairs. It's the place to make memories.
Zillow last checked: 8 hours ago
Listing updated: October 01, 2024 at 01:30am
Listed by:
Judy Szablak 203-257-5892,
Coldwell Banker Realty 203-227-8424
Bought with:
Ray Foote, REB.0795289
William Raveis Real Estate
Source: Smart MLS,MLS#: 24025851
Facts & features
Interior
Bedrooms & bathrooms
- Bedrooms: 3
- Bathrooms: 3
- Full bathrooms: 2
- 1/2 bathrooms: 1
Primary bedroom
- Features: Cathedral Ceiling(s), Full Bath, Walk-In Closet(s)
- Level: Upper
- Area: 302.47 Square Feet
- Dimensions: 14.9 x 20.3
Bedroom
- Features: Wall/Wall Carpet
- Level: Upper
- Area: 185.15 Square Feet
- Dimensions: 11.5 x 16.1
Bedroom
- Features: Wall/Wall Carpet
- Level: Upper
- Area: 134.07 Square Feet
- Dimensions: 10.9 x 12.3
Den
- Features: Wall/Wall Carpet
- Level: Lower
- Area: 202.86 Square Feet
- Dimensions: 13.8 x 14.7
Dining room
- Features: Laminate Floor
- Level: Main
- Area: 140.48 Square Feet
- Dimensions: 11.6 x 12.11
Kitchen
- Features: Breakfast Bar, Breakfast Nook, Country, Sliders, Hardwood Floor
- Level: Main
- Area: 337.44 Square Feet
- Dimensions: 15.2 x 22.2
Living room
- Features: Laminate Floor
- Level: Main
- Area: 286.08 Square Feet
- Dimensions: 14.9 x 19.2
Heating
- Forced Air, Natural Gas
Cooling
- Ceiling Fan(s), Central Air
Appliances
- Included: Gas Cooktop, Oven, Refrigerator, Dishwasher, Washer, Dryer, Gas Water Heater, Water Heater
- Laundry: Main Level
Features
- Open Floorplan
- Basement: Full,Heated,Storage Space,Interior Entry,Partially Finished,Liveable Space
- Attic: Access Via Hatch
- Has fireplace: No
- Common walls with other units/homes: End Unit
Interior area
- Total structure area: 2,372
- Total interior livable area: 2,372 sqft
- Finished area above ground: 2,162
- Finished area below ground: 210
Property
Parking
- Total spaces: 5
- Parking features: Attached, Paved, Driveway
- Attached garage spaces: 2
- Has uncovered spaces: Yes
Features
- Stories: 3
- Patio & porch: Patio
- Exterior features: Rain Gutters, Garden
Lot
- Features: Few Trees, Cul-De-Sac
Details
- Parcel number: 1748484
- Zoning: MFR
Construction
Type & style
- Home type: Condo
- Property subtype: Condominium, Single Family Residence
- Attached to another structure: Yes
Materials
- Vinyl Siding
Condition
- New construction: No
- Year built: 1998
Details
- Builder model: Colonial
Utilities & green energy
- Sewer: Shared Septic
- Water: Public
- Utilities for property: Cable Available
Community & neighborhood
Community
- Community features: Lake, Medical Facilities, Park, Playground, Pool, Public Rec Facilities, Shopping/Mall
Location
- Region: Monroe
- Subdivision: Monroe Center
HOA & financial
HOA
- Has HOA: Yes
- HOA fee: $150 monthly
- Amenities included: Management
- Services included: Sewer, Road Maintenance, Insurance
Price history
| Date | Event | Price |
|---|---|---|
| 8/29/2024 | Sold | $622,000-4.3%$262/sqft |
Source: | ||
| 8/12/2024 | Pending sale | $650,000$274/sqft |
Source: | ||
| 6/18/2024 | Listed for sale | $650,000+39.8%$274/sqft |
Source: | ||
| 12/8/2021 | Sold | $464,800-2.1%$196/sqft |
Source: | ||
| 12/7/2021 | Contingent | $475,000$200/sqft |
Source: | ||
Public tax history
Tax history is unavailable.
Neighborhood: 06468
Nearby schools
GreatSchools rating
- 8/10Stepney Elementary SchoolGrades: K-5Distance: 0.4 mi
- 7/10Jockey Hollow SchoolGrades: 6-8Distance: 1.9 mi
- 9/10Masuk High SchoolGrades: 9-12Distance: 3.4 mi
Schools provided by the listing agent
- Elementary: Stepney
- Middle: Jockey Hollow
- High: Masuk
Source: Smart MLS. This data may not be complete. We recommend contacting the local school district to confirm school assignments for this home.

Get pre-qualified for a loan
At Zillow Home Loans, we can pre-qualify you in as little as 5 minutes with no impact to your credit score.An equal housing lender. NMLS #10287.


