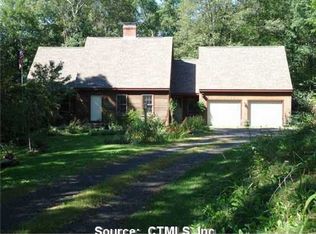Secluded, Serene and Private. At the end of the 1200 ft wooded driveway sits this 2,739 sf custom built cape set on 2.31 acres of beautiful landscape with mature plantings and 20 tons of hand built stone walls. Open first floor plan with hardwood floors, custom built mantel, bookcases with columns. The kitchen is appointed with custom cherry cabinets, granite countertops, stainless steel exhaust hood, dishwasher and Viking appliance. Central air keeps you cool in the summer, a propane furnace and high efficiency wood burning insert to keep you warm in the winter. Enjoy your private blue stone patio, terrace and In ground heated pool from double French doors off the living room, or from sliding doors off the eat in kitchen. Four bedrooms with three full baths, one downstairs with it's own full bathroom access is perfect for guests. The master bedroom has an en-suite with double sinks and vanity, a jacuzzi tub and walk in shower. Rounding out the house is a formal dining room, separate laundry mud room, two car garage, large custom crafted home office and partially finished full basement. Charming and idyllic, private and sophisticated with great indoor and outdoor spaces for entertaining or for peaceful quiet family time.
This property is off market, which means it's not currently listed for sale or rent on Zillow. This may be different from what's available on other websites or public sources.
