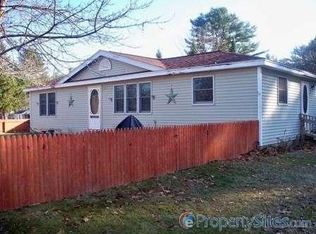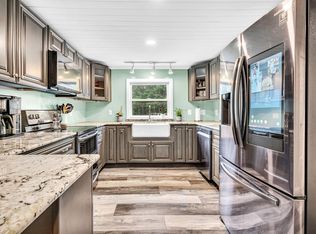Closed
$410,000
99 Ocean Park Road, Saco, ME 04072
3beds
2,285sqft
Single Family Residence
Built in 1954
10,454.4 Square Feet Lot
$416,200 Zestimate®
$179/sqft
$2,813 Estimated rent
Home value
$416,200
$387,000 - $445,000
$2,813/mo
Zestimate® history
Loading...
Owner options
Explore your selling options
What's special
This desirable 3-bedroom, 2-bath home is in the heart of Saco—just minutes from Old Orchard beach, downtown shopping, and with quick highway access for easy commuting! This home features original hardwood floors, a spacious formal dining room, and fresh paint throughout, making it truly move-in ready.
The layout includes a convenient first-floor bedroom, perfect for guests or flexible living space. You'll also enjoy a huge partially finished basement, ideal for storage, a workshop, or future finishing potential.
Whether you're hosting in the large dining area or enjoying everything Saco has to offer just minutes away, this home combines comfort, location, and style. Don't miss your chance to live near Maine's beautiful coastline in a well-maintained home!
Zillow last checked: 8 hours ago
Listing updated: June 29, 2025 at 12:50pm
Listed by:
The Maine Real Estate Group
Bought with:
The Maine Real Estate Group
Source: Maine Listings,MLS#: 1620034
Facts & features
Interior
Bedrooms & bathrooms
- Bedrooms: 3
- Bathrooms: 2
- Full bathrooms: 2
Bedroom 1
- Level: First
Bedroom 2
- Level: Second
Bedroom 3
- Level: Second
Dining room
- Level: First
Living room
- Level: First
Heating
- Baseboard, Hot Water
Cooling
- None
Features
- Flooring: Vinyl, Wood
- Basement: Bulkhead,Interior Entry,Daylight,Partial
- Has fireplace: No
Interior area
- Total structure area: 2,285
- Total interior livable area: 2,285 sqft
- Finished area above ground: 1,333
- Finished area below ground: 952
Property
Parking
- Parking features: Paved, 1 - 4 Spaces, Off Street
Lot
- Size: 10,454 sqft
- Features: City Lot, Near Public Beach, Near Shopping, Near Turnpike/Interstate, Near Town, Other, Retail Strip, Shopping Mall, Corner Lot, Level, Open Lot, Landscaped
Details
- Parcel number: SACOM029L014U000000
- Zoning: 000
Construction
Type & style
- Home type: SingleFamily
- Architectural style: Cape Cod
- Property subtype: Single Family Residence
Materials
- Wood Frame, Vinyl Siding
- Roof: Shingle
Condition
- Year built: 1954
Utilities & green energy
- Electric: Circuit Breakers
- Water: Public
Community & neighborhood
Location
- Region: Saco
Other
Other facts
- Road surface type: Paved
Price history
| Date | Event | Price |
|---|---|---|
| 6/24/2025 | Sold | $410,000+2.5%$179/sqft |
Source: | ||
| 6/23/2025 | Pending sale | $400,000$175/sqft |
Source: | ||
| 5/11/2025 | Contingent | $400,000$175/sqft |
Source: | ||
| 4/23/2025 | Listed for sale | $400,000+77.9%$175/sqft |
Source: | ||
| 5/18/2018 | Sold | $224,900$98/sqft |
Source: | ||
Public tax history
| Year | Property taxes | Tax assessment |
|---|---|---|
| 2024 | $4,070 | $275,900 |
| 2023 | $4,070 +10.9% | $275,900 +37.7% |
| 2022 | $3,671 +4.6% | $200,300 +7.7% |
Find assessor info on the county website
Neighborhood: 04072
Nearby schools
GreatSchools rating
- 6/10C K Burns SchoolGrades: 3-5Distance: 1.2 mi
- 7/10Saco Middle SchoolGrades: 6-8Distance: 2.8 mi
- NASaco Transition ProgramGrades: 9-12Distance: 1.5 mi

Get pre-qualified for a loan
At Zillow Home Loans, we can pre-qualify you in as little as 5 minutes with no impact to your credit score.An equal housing lender. NMLS #10287.

