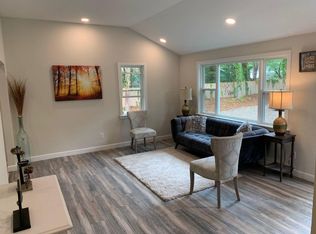Sold for $476,000
$476,000
99 Oakview Ter, Barnstable, MA 02630
3beds
1,056sqft
Single Family Residence
Built in 1980
0.49 Acres Lot
$-- Zestimate®
$451/sqft
$3,279 Estimated rent
Home value
Not available
Estimated sales range
Not available
$3,279/mo
Zestimate® history
Loading...
Owner options
Explore your selling options
What's special
First-floor living at its finest! Tucked away on a quiet, private lot, 99 Oakview Terrace in Hyannis is a charming South of 28 ranch that offers both convenience and comfort. Just minutes to beaches, shopping, and your favorite local restaurants, this sweet 3-bedroom home features cathedral ceilings in the main living area and a light, open layout that flows easily throughout. Situated on nearly a half-acre, the property includes a spacious deck, full basement, economical gas heat, and low taxes—checking all the right boxes. Whether you're looking for a starter home, a summer escape, or the perfect place to downsize, this gem in a fantastic neighborhood fits the bill. Photos are from the previous listing with permission.First showings Sunday July 6th 1:00-4:00.
Zillow last checked: 8 hours ago
Listing updated: August 20, 2025 at 05:36pm
Listed by:
Terri Gordon 774-487-7948,
Fathom Realty MA 888-455-6040
Bought with:
Non Member
Non Member Office
Source: MLS PIN,MLS#: 73398979
Facts & features
Interior
Bedrooms & bathrooms
- Bedrooms: 3
- Bathrooms: 1
- Full bathrooms: 1
Primary bedroom
- Features: Closet, Flooring - Laminate
- Level: First
Bedroom 2
- Features: Closet, Flooring - Laminate
- Level: First
Bedroom 3
- Features: Closet, Flooring - Laminate
- Level: First
Bathroom 1
- Features: Bathroom - Full, Dryer Hookup - Gas, Washer Hookup
- Level: First
Kitchen
- Features: Cathedral Ceiling(s), Flooring - Stone/Ceramic Tile, Dining Area, Countertops - Stone/Granite/Solid, Cabinets - Upgraded, Open Floorplan, Gas Stove
- Level: First
Living room
- Features: Cathedral Ceiling(s), Flooring - Laminate, Recessed Lighting
- Level: First
Heating
- Forced Air, Natural Gas
Cooling
- None
Appliances
- Included: Gas Water Heater, Range, Dishwasher, Microwave, Refrigerator, Washer, Dryer
- Laundry: First Floor, Gas Dryer Hookup, Washer Hookup
Features
- Flooring: Tile, Laminate
- Windows: Insulated Windows
- Basement: Full,Interior Entry,Bulkhead
- Has fireplace: No
Interior area
- Total structure area: 1,056
- Total interior livable area: 1,056 sqft
- Finished area above ground: 1,056
Property
Parking
- Total spaces: 4
- Parking features: Driveway
- Uncovered spaces: 4
Features
- Patio & porch: Deck
- Exterior features: Deck
- Waterfront features: Ocean, 1 to 2 Mile To Beach, Beach Ownership(Public)
Lot
- Size: 0.49 Acres
- Features: Wooded
Details
- Parcel number: M:268 L:294,2216486
- Zoning: R
Construction
Type & style
- Home type: SingleFamily
- Architectural style: Ranch
- Property subtype: Single Family Residence
Materials
- Frame
- Foundation: Concrete Perimeter
- Roof: Shingle
Condition
- Year built: 1980
Utilities & green energy
- Electric: 100 Amp Service
- Sewer: Private Sewer
- Water: Public, Private
- Utilities for property: for Gas Range, for Gas Dryer, Washer Hookup
Community & neighborhood
Community
- Community features: Shopping, Golf, Medical Facility, House of Worship, Marina, Public School
Location
- Region: Barnstable
Other
Other facts
- Listing terms: Contract
Price history
| Date | Event | Price |
|---|---|---|
| 8/20/2025 | Sold | $476,000-2.9%$451/sqft |
Source: MLS PIN #73398979 Report a problem | ||
| 7/15/2025 | Contingent | $490,000$464/sqft |
Source: MLS PIN #73398979 Report a problem | ||
| 7/2/2025 | Listed for sale | $490,000+19.5%$464/sqft |
Source: MLS PIN #73398979 Report a problem | ||
| 10/19/2021 | Sold | $410,000-2.1%$388/sqft |
Source: MLS PIN #72875060 Report a problem | ||
| 8/26/2021 | Pending sale | $419,000$397/sqft |
Source: MLS PIN #72875060 Report a problem | ||
Public tax history
Tax history is unavailable.
Neighborhood: Hyannis
Nearby schools
GreatSchools rating
- 2/10Hyannis West Elementary SchoolGrades: K-3Distance: 0.4 mi
- 4/10Barnstable High SchoolGrades: 8-12Distance: 0.7 mi
- 5/10Barnstable Intermediate SchoolGrades: 6-7Distance: 1 mi
Get pre-qualified for a loan
At Zillow Home Loans, we can pre-qualify you in as little as 5 minutes with no impact to your credit score.An equal housing lender. NMLS #10287.
