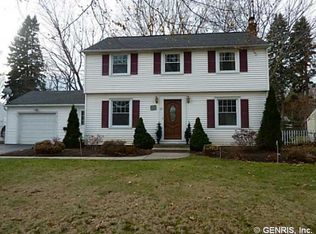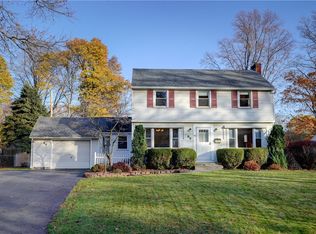Closed
$215,000
99 Oakcrest Dr, Rochester, NY 14617
3beds
1,770sqft
Single Family Residence
Built in 1953
9,147.6 Square Feet Lot
$280,100 Zestimate®
$121/sqft
$2,596 Estimated rent
Maximize your home sale
Get more eyes on your listing so you can sell faster and for more.
Home value
$280,100
$263,000 - $300,000
$2,596/mo
Zestimate® history
Loading...
Owner options
Explore your selling options
What's special
Welcome to this wonderful 3-bedroom, 2 FULL bath 1,770 sq. ft. Colonial home in West Irondequoit. Relax and enjoy evenings in the spacious living room that has an abundance of built-in shelves, wood burning fireplace and hardwood floors. The dining room offers plenty of room for entertaining guests. This home offers an updated kitchen with a fantastic gas cooktop, tons of storage, a pantry closet, breakfast bar and includes all appliances. The 3 generous sized bedrooms have hardwood floors, new windows and the primary bedroom has 2 extra-large closets. Enjoy entertaining in the super-sized family room that features a vaulted ceiling, a wood beam and plenty of windows for natural light. The sliding glass door leads to the deck and beautiful fully fenced yard. Recent updates include, New windows 2020, Basement Glass block window 2021, Garage Door 2021, Attic insulation 2012, fence 2018. Showings start Thursday 12/8/22 9:00am. Offers due Monday 12/12/22 by 2:00pm.
Zillow last checked: 8 hours ago
Listing updated: March 24, 2023 at 03:12pm
Listed by:
Anne S. Siconolfi 585-208-7319,
Howard Hanna
Bought with:
Kaylee A. Moody, 10401278122
Keller Williams Realty Greater Rochester
Source: NYSAMLSs,MLS#: R1447620 Originating MLS: Rochester
Originating MLS: Rochester
Facts & features
Interior
Bedrooms & bathrooms
- Bedrooms: 3
- Bathrooms: 2
- Full bathrooms: 2
- Main level bathrooms: 1
Heating
- Gas, Forced Air
Appliances
- Included: Built-In Range, Built-In Oven, Dryer, Dishwasher, Gas Cooktop, Disposal, Gas Water Heater, Microwave, Refrigerator, Washer
Features
- Breakfast Bar, Ceiling Fan(s), Cathedral Ceiling(s), Separate/Formal Dining Room, Entrance Foyer, Separate/Formal Living Room, Great Room, Pantry, Sliding Glass Door(s), Skylights, Natural Woodwork
- Flooring: Ceramic Tile, Hardwood, Laminate, Resilient, Tile, Varies
- Doors: Sliding Doors
- Windows: Skylight(s), Thermal Windows
- Basement: Full,Sump Pump
- Number of fireplaces: 1
Interior area
- Total structure area: 1,770
- Total interior livable area: 1,770 sqft
Property
Parking
- Total spaces: 1
- Parking features: Attached, Garage, Driveway
- Attached garage spaces: 1
Features
- Levels: Two
- Stories: 2
- Patio & porch: Deck
- Exterior features: Blacktop Driveway, Deck, Fully Fenced, Private Yard, See Remarks
- Fencing: Full
Lot
- Size: 9,147 sqft
- Dimensions: 70 x 135
- Features: Residential Lot
Details
- Parcel number: 2634000761200001069000
- Special conditions: Standard
Construction
Type & style
- Home type: SingleFamily
- Architectural style: Colonial
- Property subtype: Single Family Residence
Materials
- Vinyl Siding, Copper Plumbing, PEX Plumbing
- Foundation: Block
- Roof: Asphalt
Condition
- Resale
- Year built: 1953
Utilities & green energy
- Electric: Circuit Breakers
- Sewer: Connected
- Water: Connected, Public
- Utilities for property: Sewer Connected, Water Connected
Community & neighborhood
Location
- Region: Rochester
- Subdivision: Oakcrest Village Sec 03
Other
Other facts
- Listing terms: Cash,Conventional,FHA,VA Loan
Price history
| Date | Event | Price |
|---|---|---|
| 2/1/2023 | Sold | $215,000+7.6%$121/sqft |
Source: | ||
| 12/15/2022 | Pending sale | $199,900$113/sqft |
Source: | ||
| 12/7/2022 | Listed for sale | $199,900$113/sqft |
Source: | ||
Public tax history
| Year | Property taxes | Tax assessment |
|---|---|---|
| 2024 | -- | $216,000 +1.4% |
| 2023 | -- | $213,000 +54.6% |
| 2022 | -- | $137,800 |
Find assessor info on the county website
Neighborhood: 14617
Nearby schools
GreatSchools rating
- 9/10Listwood SchoolGrades: K-3Distance: 0.2 mi
- 6/10Dake Junior High SchoolGrades: 7-8Distance: 0.4 mi
- 8/10Irondequoit High SchoolGrades: 9-12Distance: 0.4 mi
Schools provided by the listing agent
- High: Irondequoit High
- District: West Irondequoit
Source: NYSAMLSs. This data may not be complete. We recommend contacting the local school district to confirm school assignments for this home.

