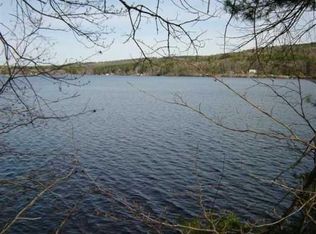Closed
$1,025,000
99 Oak Shore Road, Harrison, ME 04040
4beds
2,582sqft
Single Family Residence
Built in 2002
1.48 Acres Lot
$1,176,800 Zestimate®
$397/sqft
$3,597 Estimated rent
Home value
$1,176,800
$1.08M - $1.28M
$3,597/mo
Zestimate® history
Loading...
Owner options
Explore your selling options
What's special
This lake house on Crystal Lake is a charming chalet-style home. It features 4 bedrooms and 2.5 bathrooms, providing ample space for residents and guests. This home is 2582 square feet, offering a spacious living area. One of the highlights of the property is its 131' of water frontage, allowing direct access to the lake and stunning views. The lot spans 1.48 acres, providing plenty of outdoor space. The private dock allows for easy access for boating, swimming, or simply relaxing by the lake. Inside, you'll find a cozy family room, perfect for spending quality time together and entertaining guests. The basement is finished, providing additional living space that can be used as a game room, home theater, or extra bedrooms. During colder months, you can enjoy the warmth and ambiance of the fireplace. Additionally, the property comes equipped with five heat pumps, installed in 2023, ensuring efficient heating and cooling throughout the year. For convenience, this lake house includes a 2-car garage, providing sheltered parking and storage space for vehicles and belongings. Don't miss out on this rare opportunity!
Zillow last checked: 8 hours ago
Listing updated: January 14, 2025 at 07:07pm
Listed by:
Hearth & Key Realty 2072036579
Bought with:
Bearfoot Realty
Bearfoot Realty
Source: Maine Listings,MLS#: 1566817
Facts & features
Interior
Bedrooms & bathrooms
- Bedrooms: 4
- Bathrooms: 3
- Full bathrooms: 2
- 1/2 bathrooms: 1
Bedroom 1
- Features: Full Bath, Walk-In Closet(s)
- Level: First
- Area: 266.43 Square Feet
- Dimensions: 11.42 x 23.33
Bedroom 2
- Level: Basement
- Area: 102.35 Square Feet
- Dimensions: 11.5 x 8.9
Bedroom 3
- Level: Basement
- Area: 262.26 Square Feet
- Dimensions: 18.6 x 14.1
Bedroom 4
- Level: Basement
- Area: 198 Square Feet
- Dimensions: 18 x 11
Dining room
- Level: First
- Area: 148.48 Square Feet
- Dimensions: 11.6 x 12.8
Family room
- Level: Basement
- Area: 262.26 Square Feet
- Dimensions: 18.6 x 14.1
Kitchen
- Level: First
- Area: 151.04 Square Feet
- Dimensions: 11.8 x 12.8
Living room
- Level: First
- Area: 252 Square Feet
- Dimensions: 18 x 14
Heating
- Baseboard, Heat Pump, Hot Water
Cooling
- Heat Pump
Appliances
- Included: Dishwasher, Dryer, Gas Range, Refrigerator, Washer
Features
- 1st Floor Bedroom, 1st Floor Primary Bedroom w/Bath, Bathtub, Shower, Storage, Walk-In Closet(s), Primary Bedroom w/Bath
- Flooring: Carpet, Tile, Wood
- Basement: Interior Entry,Finished,Full
- Number of fireplaces: 2
Interior area
- Total structure area: 2,582
- Total interior livable area: 2,582 sqft
- Finished area above ground: 1,384
- Finished area below ground: 1,198
Property
Parking
- Total spaces: 2
- Parking features: Other, 1 - 4 Spaces, Garage Door Opener, Detached, Storage
- Garage spaces: 2
Features
- Patio & porch: Deck
- Body of water: Crystal Lake
- Frontage length: Waterfrontage: 131,Waterfrontage Owned: 131
Lot
- Size: 1.48 Acres
- Features: Near Public Beach, Near Town, Rural, Rolling Slope, Landscaped
Details
- Parcel number: HRRSM55L000401
- Zoning: Shoreland
Construction
Type & style
- Home type: SingleFamily
- Architectural style: Chalet,Contemporary
- Property subtype: Single Family Residence
Materials
- Wood Frame, Shingle Siding, Wood Siding
- Roof: Shingle
Condition
- Year built: 2002
Utilities & green energy
- Electric: Circuit Breakers
- Sewer: Private Sewer
- Water: Private, Well
Community & neighborhood
Security
- Security features: Water Radon Mitigation System
Location
- Region: Harrison
HOA & financial
HOA
- Has HOA: Yes
- HOA fee: $550 annually
Price history
| Date | Event | Price |
|---|---|---|
| 8/21/2023 | Sold | $1,025,000+2.6%$397/sqft |
Source: | ||
| 7/29/2023 | Pending sale | $999,000$387/sqft |
Source: | ||
| 7/27/2023 | Listed for sale | $999,000+11%$387/sqft |
Source: | ||
| 8/26/2022 | Sold | $900,000+5.9%$349/sqft |
Source: | ||
| 7/26/2022 | Pending sale | $849,900$329/sqft |
Source: | ||
Public tax history
| Year | Property taxes | Tax assessment |
|---|---|---|
| 2024 | $7,988 +13.8% | $1,037,400 +91.3% |
| 2023 | $7,021 +8.8% | $542,200 |
| 2022 | $6,452 | $542,200 |
Find assessor info on the county website
Neighborhood: 04040
Nearby schools
GreatSchools rating
- 3/10Harrison Elementary SchoolGrades: 3-6Distance: 2.5 mi
- 2/10Oxford Hills Middle SchoolGrades: 7-8Distance: 10.7 mi
- 3/10Oxford Hills Comprehensive High SchoolGrades: 9-12Distance: 9.8 mi
Get pre-qualified for a loan
At Zillow Home Loans, we can pre-qualify you in as little as 5 minutes with no impact to your credit score.An equal housing lender. NMLS #10287.
