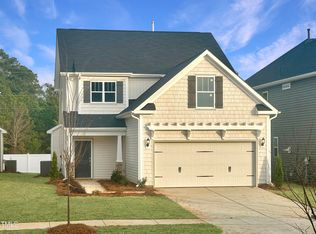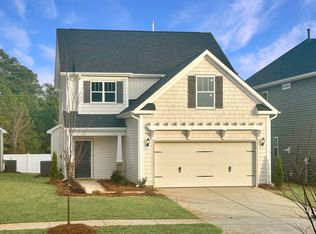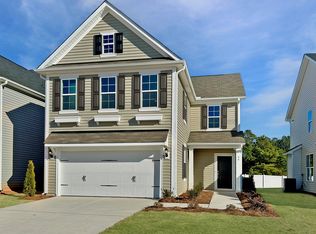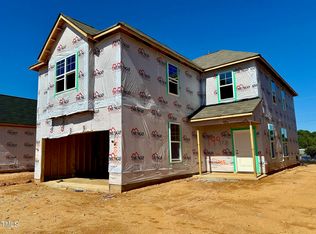Sold for $405,000 on 04/02/25
$405,000
99 Nimble Way #189, Clayton, NC 27520
4beds
2,517sqft
Single Family Residence, Residential
Built in 2024
6,969.6 Square Feet Lot
$410,400 Zestimate®
$161/sqft
$2,298 Estimated rent
Home value
$410,400
$390,000 - $431,000
$2,298/mo
Zestimate® history
Loading...
Owner options
Explore your selling options
What's special
TURNKEY PERFECT! Fridge, washer, dryer and blinds included! Move right in to this search-ending home today! 4 Bedrooms + Loft + Separate office! Wide open concept design with luxe finishes (quartz for miles, GAS range, subway backsplash, LVP on main, tile floors in baths) set on pancake flat, square and totally 'playable' yard. Best part? Buckhorn's 'central park' is at your front door. Tell Junior to go long and hurl the football, enjoy impromptu soccer games, chat with neighbors - and more right across the street! The neighborhood POOL, pickleball and playground are an easy stroll down the sidewalk. TOP SHELF LOCATION with sought after schools, shopping, dining, employers and commuting arteries (540 just opened - EZ ZIP to RTP!) at your fingertips. Toss the list, press the easy button and come meet HOME today!
Zillow last checked: 8 hours ago
Listing updated: October 28, 2025 at 12:37am
Listed by:
Brian Nelson 919-625-7506,
Fonville Morisey & Barefoot
Bought with:
Amanda Miller, 284316
Coldwell Banker Advantage
Source: Doorify MLS,MLS#: 10061894
Facts & features
Interior
Bedrooms & bathrooms
- Bedrooms: 4
- Bathrooms: 3
- Full bathrooms: 2
- 1/2 bathrooms: 1
Heating
- Central, Natural Gas
Cooling
- Central Air
Appliances
- Included: Gas Range, Microwave, Stainless Steel Appliance(s), Tankless Water Heater
- Laundry: Laundry Room, Upper Level
Features
- Breakfast Bar, Entrance Foyer, High Ceilings, High Speed Internet, Pantry, Quartz Counters, Walk-In Closet(s), Walk-In Shower
- Flooring: Carpet, Vinyl, Tile
Interior area
- Total structure area: 2,517
- Total interior livable area: 2,517 sqft
- Finished area above ground: 2,517
- Finished area below ground: 0
Property
Parking
- Total spaces: 4
- Parking features: Attached, Garage, Garage Faces Front
- Attached garage spaces: 2
- Uncovered spaces: 2
Features
- Levels: Two
- Stories: 2
- Patio & porch: Patio
- Pool features: Community
- Has view: Yes
Lot
- Size: 6,969 sqft
- Features: Back Yard, Front Yard, Landscaped
Details
- Parcel number: 0
- Zoning: PD-R
- Special conditions: Standard
Construction
Type & style
- Home type: SingleFamily
- Architectural style: Transitional
- Property subtype: Single Family Residence, Residential
Materials
- Vinyl Siding
- Foundation: Slab
- Roof: Shingle
Condition
- New construction: Yes
- Year built: 2024
- Major remodel year: 2025
Details
- Builder name: Mungo Homes of NC
Utilities & green energy
- Sewer: Public Sewer
- Water: Public
- Utilities for property: Electricity Connected, Natural Gas Connected, Sewer Connected, Water Connected
Community & neighborhood
Community
- Community features: Curbs, Park, Playground, Pool, Sidewalks, Street Lights
Location
- Region: Clayton
- Subdivision: Buckhorn Branch
HOA & financial
HOA
- Has HOA: Yes
- HOA fee: $67 monthly
- Amenities included: Park, Playground, Pool
- Services included: None
Other
Other facts
- Road surface type: Asphalt
Price history
| Date | Event | Price |
|---|---|---|
| 4/2/2025 | Sold | $405,0000%$161/sqft |
Source: | ||
| 2/8/2025 | Pending sale | $405,090$161/sqft |
Source: | ||
| 2/1/2025 | Price change | $405,090+0%$161/sqft |
Source: | ||
| 11/19/2024 | Price change | $405,000-0.4%$161/sqft |
Source: | ||
| 11/5/2024 | Listed for sale | $406,448$161/sqft |
Source: | ||
Public tax history
Tax history is unavailable.
Neighborhood: 27520
Nearby schools
GreatSchools rating
- 5/10East Clayton ElementaryGrades: PK-5Distance: 2.3 mi
- 8/10Clayton MiddleGrades: 6-8Distance: 2.8 mi
- 5/10Clayton HighGrades: 9-12Distance: 2.1 mi
Schools provided by the listing agent
- Elementary: Johnston - E Clayton
- Middle: Johnston - Clayton
- High: Johnston - Clayton
Source: Doorify MLS. This data may not be complete. We recommend contacting the local school district to confirm school assignments for this home.
Get a cash offer in 3 minutes
Find out how much your home could sell for in as little as 3 minutes with a no-obligation cash offer.
Estimated market value
$410,400
Get a cash offer in 3 minutes
Find out how much your home could sell for in as little as 3 minutes with a no-obligation cash offer.
Estimated market value
$410,400



