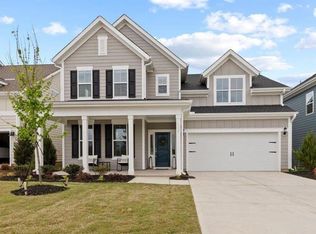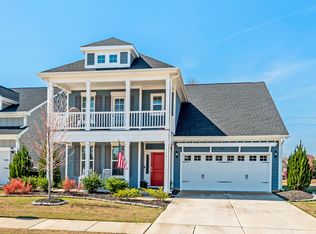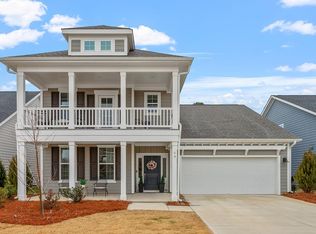It's time to enjoy the cool fall weather on your rocking chair worthy front porch! The Copeland is waiting. Enter in! Magnificent home office with all the space you need, complete with elegant french doors. Wall oven, gas cooktop, gorgeous quartz counters; this Gourmet Kitchen is yours. Cozy up by the fire in the family room, or spend the evening outdoors on your covered porch. Movie & game nights for fun in the Bonus Room! Generous Primary Suite w/ tray ceiling, spa-like bath with 5' tile walk-in shower.
This property is off market, which means it's not currently listed for sale or rent on Zillow. This may be different from what's available on other websites or public sources.


