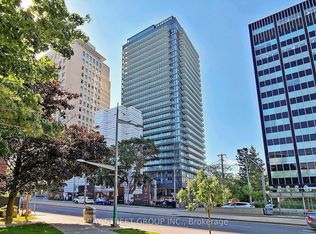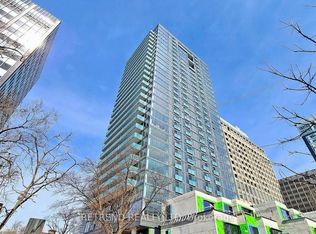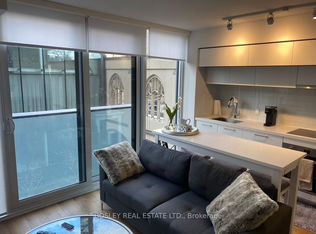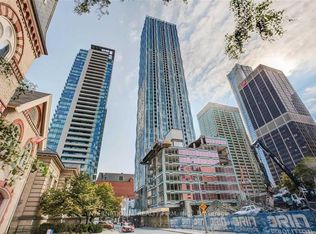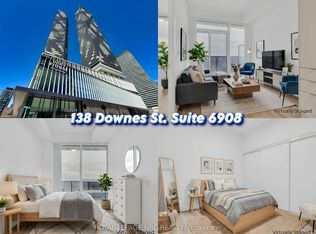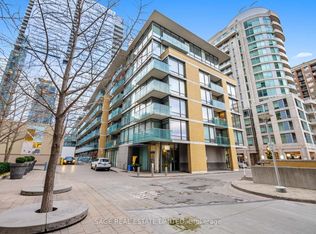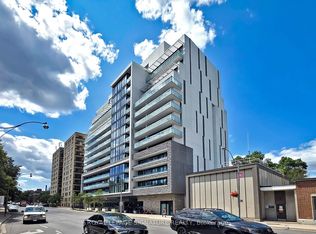The Luxurious Foxbar Collection offers a bright corner unit in a sought-after Toronto neighbourhood. It features upgraded quartz countertops, Bosch appliances, a waterfall island, a large pantry, and a spacious master bedroom with a 5-piece ensuite. Residents enjoy 20,000 sq. ft. of amenities at the Imperial Club, including an indoor pool, hot tub, and steam rooms, with convenient underground access to Longo's, LCBO and Starbucks.
For sale
C$1,299,000
99 N Foxbar Rd SW #302, Toronto, ON M4V 0B2
2beds
2baths
Apartment
Built in ----
-- sqft lot
$-- Zestimate®
C$--/sqft
C$1,363/mo HOA
What's special
Upgraded quartz countertopsBosch appliancesWaterfall islandLarge pantrySpacious master bedroom
- 167 days |
- 14 |
- 0 |
Zillow last checked: 8 hours ago
Listing updated: November 30, 2025 at 12:59pm
Listed by:
ROYAL LEPAGE REALTY PLUS
Source: TRREB,MLS®#: C12306132 Originating MLS®#: Toronto Regional Real Estate Board
Originating MLS®#: Toronto Regional Real Estate Board
Facts & features
Interior
Bedrooms & bathrooms
- Bedrooms: 2
- Bathrooms: 2
Primary bedroom
- Description: Primary Bedroom
- Level: Main
- Area: 17.02 Square Meters
- Area source: Other
- Dimensions: 3.70 x 4.60
Bedroom 2
- Description: Bedroom 2
- Level: Main
- Area: 10.88 Square Meters
- Area source: Other
- Dimensions: 3.20 x 3.40
Dining room
- Description: Dining Room
- Level: Main
- Area: 42.01 Square Meters
- Area source: Other
- Dimensions: 6.27 x 6.70
Kitchen
- Description: Kitchen
- Level: Main
- Area: 42.01 Square Meters
- Area source: Other
- Dimensions: 6.27 x 6.70
Living room
- Description: Living Room
- Level: Main
- Area: 42.01 Square Meters
- Area source: Other
- Dimensions: 6.27 x 6.70
Heating
- Forced Air, Electric
Cooling
- Central Air
Appliances
- Included: Built-In Oven
- Laundry: Ensuite
Features
- Central Vacuum
- Flooring: Carpet Free
- Basement: None
- Has fireplace: No
Interior area
- Living area range: 1200-1399 null
Property
Parking
- Total spaces: 1
- Parking features: Private
- Has attached garage: Yes
Features
- Stories: 1
Lot
- Features: Public Transit, Park
- Topography: Flat
Construction
Type & style
- Home type: Apartment
- Property subtype: Apartment
- Attached to another structure: Yes
Materials
- Concrete, Brick
- Foundation: Concrete
Community & HOA
HOA
- Amenities included: Bike Storage, Community BBQ, Gym, Indoor Pool, Media Room, Party Room/Meeting Room
- Services included: Parking Included, Common Elements Included
- HOA fee: C$1,363 monthly
- HOA name: TSCC
Location
- Region: Toronto
Financial & listing details
- Annual tax amount: C$6,198
- Date on market: 7/24/2025
ROYAL LEPAGE REALTY PLUS
By pressing Contact Agent, you agree that the real estate professional identified above may call/text you about your search, which may involve use of automated means and pre-recorded/artificial voices. You don't need to consent as a condition of buying any property, goods, or services. Message/data rates may apply. You also agree to our Terms of Use. Zillow does not endorse any real estate professionals. We may share information about your recent and future site activity with your agent to help them understand what you're looking for in a home.
Price history
Price history
Price history is unavailable.
Public tax history
Public tax history
Tax history is unavailable.Climate risks
Neighborhood: Yonge-St. Clair
Nearby schools
GreatSchools rating
No schools nearby
We couldn't find any schools near this home.
- Loading
