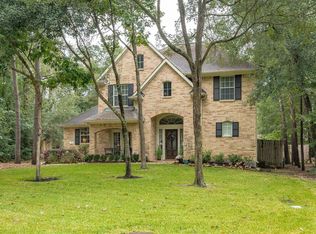Sold on 08/08/25
Price Unknown
99 N Downy Willow Cir, Spring, TX 77382
4beds
2baths
2,585sqft
SingleFamily
Built in 1999
0.26 Acres Lot
$498,900 Zestimate®
$--/sqft
$3,447 Estimated rent
Home value
$498,900
$469,000 - $534,000
$3,447/mo
Zestimate® history
Loading...
Owner options
Explore your selling options
What's special
This is a must see home in Alden Bridge! You will fall in love the minute you walk through the front door. This wonderful home offers both formals, split floor plan and a kitchen that is a cook's dream! Over sized island is perfect for entertaining. The bracket above the fireplace swivels around, so you can watch TV from the formal dining or living area. Do not forget to take a look at the wonderful deck area in the back. Make your appointment today, as this one will not last long!
Facts & features
Interior
Bedrooms & bathrooms
- Bedrooms: 4
- Bathrooms: 2
Heating
- Other
Cooling
- Central
Features
- Flooring: Tile, Carpet, Hardwood
- Has fireplace: Yes
Interior area
- Total interior livable area: 2,585 sqft
Property
Parking
- Parking features: Garage - Attached
Features
- Exterior features: Stucco, Brick
Lot
- Size: 0.26 Acres
Details
- Parcel number: 97196002500
Construction
Type & style
- Home type: SingleFamily
Materials
- brick
- Foundation: Slab
- Roof: Composition
Condition
- Year built: 1999
Community & neighborhood
Location
- Region: Spring
Price history
| Date | Event | Price |
|---|---|---|
| 8/8/2025 | Sold | -- |
Source: Agent Provided | ||
| 7/18/2025 | Pending sale | $525,000$203/sqft |
Source: | ||
| 5/8/2025 | Price change | $525,000-4.5%$203/sqft |
Source: | ||
| 4/16/2025 | Listed for sale | $549,500+83.2%$213/sqft |
Source: | ||
| 9/5/2013 | Listing removed | $299,900$116/sqft |
Source: The Woodlands - WEICHERT, REALTORS - Wayne Murray Properties #99924141 | ||
Public tax history
| Year | Property taxes | Tax assessment |
|---|---|---|
| 2025 | -- | $551,982 +19.6% |
| 2024 | $6,240 +11.5% | $461,527 +10% |
| 2023 | $5,595 | $419,570 +0.8% |
Find assessor info on the county website
Neighborhood: Alden Bridge
Nearby schools
GreatSchools rating
- 10/10Buckalew Elementary SchoolGrades: K-4Distance: 1.1 mi
- 8/10Mccullough Junior High SchoolGrades: 7-8Distance: 5.4 mi
- 8/10The Woodlands High SchoolGrades: 9-12Distance: 3.6 mi
Schools provided by the listing agent
- District: Conroe
Source: The MLS. This data may not be complete. We recommend contacting the local school district to confirm school assignments for this home.
Get a cash offer in 3 minutes
Find out how much your home could sell for in as little as 3 minutes with a no-obligation cash offer.
Estimated market value
$498,900
Get a cash offer in 3 minutes
Find out how much your home could sell for in as little as 3 minutes with a no-obligation cash offer.
Estimated market value
$498,900
