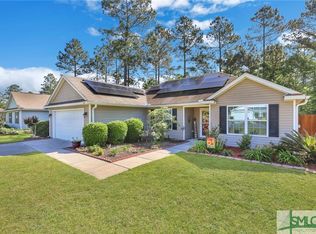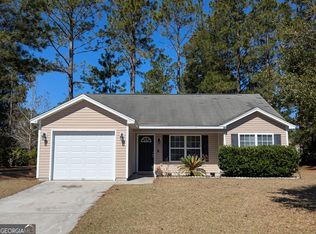Better than new!! Move in ready!! Freshly painted walls, new landscaping, waterproof vinyl planks throughout, Large lot, two car garage, privacy fenced in back yard with utility shed included. With this perfect home's open floor plan you walk in to soaring vaulted ceilings in the living room open to the kitchen and dining space. The split floor plan gives privacy for the large master bedroom with his and her closets, bathroom with double vanity sinks and large garden tub/shower. This beautiful home won't last long!!!
This property is off market, which means it's not currently listed for sale or rent on Zillow. This may be different from what's available on other websites or public sources.



