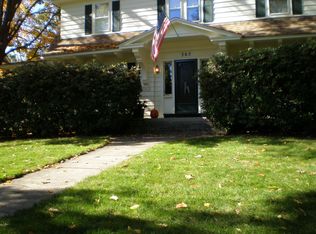Sold for $485,000 on 10/12/23
$485,000
99 Moore Ave, Worcester, MA 01602
3beds
1,961sqft
Single Family Residence
Built in 1969
0.29 Acres Lot
$515,400 Zestimate®
$247/sqft
$2,756 Estimated rent
Home value
$515,400
$490,000 - $541,000
$2,756/mo
Zestimate® history
Loading...
Owner options
Explore your selling options
What's special
Lovely home in West Side neighborhood. This home is well-maintained with many updates. This is a corner lot located on ended way with no through traffic, next to large green space used for a local school field, with the field's parking and entrance on a different street. New municipal water lines are installed & will result in a newly paved street (perDPW)s Recently remodeled kitchen. Both full bathrooms were recently remodeled. The flooring in the kitchen and bathrooms are tile. Well-structured closet systems in both first-level bedrooms; built-in closet and cabinets in large lower-level bedroom. Finished lower level with wall to wall. Slider onto the deck off the dining area. Spacious patio surrounding a gorgeous built-in swimming pool, perfect for entertaining in warm weather. Easy access to Tatnuck Square amenities. This beautiful home is in the most desirable area of Worcester, and this listing will not last! Offer deadline is Sunday July 2 at 3:00 pm.
Zillow last checked: 8 hours ago
Listing updated: October 13, 2023 at 01:07pm
Listed by:
Christine Tretheway 508-499-8320,
Coldwell Banker Realty - Worcester 508-795-7500,
Christine Tretheway 508-499-8320
Bought with:
Amanda Day
DCU Realty - Marlboro
Source: MLS PIN,MLS#: 73128780
Facts & features
Interior
Bedrooms & bathrooms
- Bedrooms: 3
- Bathrooms: 3
- Full bathrooms: 2
- 1/2 bathrooms: 1
- Main level bathrooms: 2
Primary bedroom
- Features: Bathroom - Full, Ceiling Fan(s), Walk-In Closet(s), Flooring - Wall to Wall Carpet, Attic Access, Recessed Lighting
- Level: First
Bedroom 2
- Features: Closet/Cabinets - Custom Built, Flooring - Wall to Wall Carpet, Recessed Lighting
- Level: First
Bedroom 3
- Features: Bathroom - Half, Closet/Cabinets - Custom Built, Flooring - Wall to Wall Carpet, Handicap Accessible, Recessed Lighting
- Level: Basement
Primary bathroom
- Features: Yes
Bathroom 1
- Features: Bathroom - Full, Bathroom - With Tub & Shower, Flooring - Stone/Ceramic Tile, Remodeled
- Level: Main,First
Bathroom 2
- Features: Bathroom - With Shower Stall, Countertops - Stone/Granite/Solid, Remodeled
- Level: Main,First
Bathroom 3
- Features: Bathroom - Half, Closet/Cabinets - Custom Built
- Level: Basement
Dining room
- Features: Flooring - Wall to Wall Carpet, Balcony / Deck, Recessed Lighting, Slider
- Level: First
Family room
- Features: Bathroom - Half, Closet/Cabinets - Custom Built, Flooring - Wall to Wall Carpet, Recessed Lighting
- Level: Basement
Kitchen
- Features: Flooring - Stone/Ceramic Tile, Dining Area, Balcony / Deck, Countertops - Stone/Granite/Solid, Breakfast Bar / Nook, Recessed Lighting, Stainless Steel Appliances
- Level: First
Living room
- Features: Flooring - Wall to Wall Carpet, Window(s) - Bay/Bow/Box, Recessed Lighting
- Level: First
Heating
- Electric
Cooling
- Wall Unit(s), 3 or More
Appliances
- Laundry: Electric Dryer Hookup, Washer Hookup, In Basement
Features
- Flooring: Tile, Carpet
- Basement: Full,Finished,Walk-Out Access,Interior Entry,Garage Access
- Has fireplace: No
Interior area
- Total structure area: 1,961
- Total interior livable area: 1,961 sqft
Property
Parking
- Total spaces: 4
- Parking features: Under, Paved Drive, Paved
- Attached garage spaces: 1
- Uncovered spaces: 3
Features
- Patio & porch: Deck, Patio
- Exterior features: Deck, Patio, Pool - Inground, Storage
- Has private pool: Yes
- Pool features: In Ground
- Fencing: Fenced/Enclosed
Lot
- Size: 0.29 Acres
- Features: Corner Lot, Other
Details
- Parcel number: M:30 B:012 L:0014A,1789410
- Zoning: RS-7
Construction
Type & style
- Home type: SingleFamily
- Architectural style: Raised Ranch,Split Entry
- Property subtype: Single Family Residence
Materials
- Foundation: Concrete Perimeter
Condition
- Year built: 1969
Utilities & green energy
- Electric: Circuit Breakers
- Sewer: Public Sewer
- Water: Public
Community & neighborhood
Security
- Security features: Security System
Community
- Community features: Public Transportation, Shopping, Pool, Park, Walk/Jog Trails
Location
- Region: Worcester
- Subdivision: Tatnuck Area
Price history
| Date | Event | Price |
|---|---|---|
| 10/12/2023 | Sold | $485,000+7.8%$247/sqft |
Source: MLS PIN #73128780 | ||
| 7/4/2023 | Contingent | $449,900$229/sqft |
Source: MLS PIN #73128780 | ||
| 6/23/2023 | Listed for sale | $449,900+670%$229/sqft |
Source: MLS PIN #73128780 | ||
| 5/29/2002 | Sold | $58,431$30/sqft |
Source: Public Record | ||
Public tax history
| Year | Property taxes | Tax assessment |
|---|---|---|
| 2025 | $5,107 +10.3% | $387,200 +14.9% |
| 2024 | $4,632 +2.9% | $336,900 +7.4% |
| 2023 | $4,500 +14.7% | $313,800 +21.6% |
Find assessor info on the county website
Neighborhood: 01602
Nearby schools
GreatSchools rating
- 4/10Chandler Magnet SchoolGrades: PK-6Distance: 0.2 mi
- 2/10Forest Grove Middle SchoolGrades: 7-8Distance: 1.8 mi
- 3/10Doherty Memorial High SchoolGrades: 9-12Distance: 1.1 mi
Schools provided by the listing agent
- Elementary: Tatnuck Elem.
Source: MLS PIN. This data may not be complete. We recommend contacting the local school district to confirm school assignments for this home.
Get a cash offer in 3 minutes
Find out how much your home could sell for in as little as 3 minutes with a no-obligation cash offer.
Estimated market value
$515,400
Get a cash offer in 3 minutes
Find out how much your home could sell for in as little as 3 minutes with a no-obligation cash offer.
Estimated market value
$515,400
