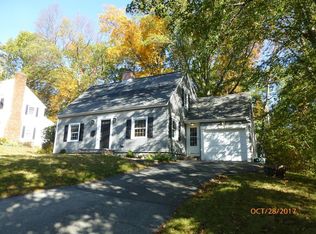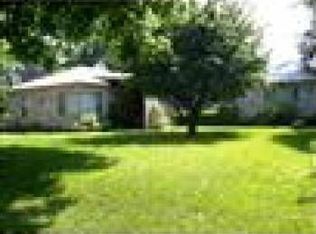Beautiful brick front colonial located on one of Worcester's prettiest streets! This charming home offers hardwood floors throughout, elegant fire placed livingroom with a french door leading to a great covered porch, much-desired first floor office with built in bookshelves, the second floor offers a master suite and two additional bedrooms and a family bath. Convenient to WPI, Worcester Art Museum, Hanover Theater and all that the beautiful City of Worcester has to offer including easy access to Routes 290, 190 and 90! Don't miss out!
This property is off market, which means it's not currently listed for sale or rent on Zillow. This may be different from what's available on other websites or public sources.

