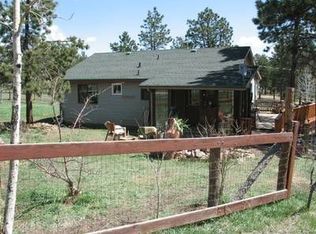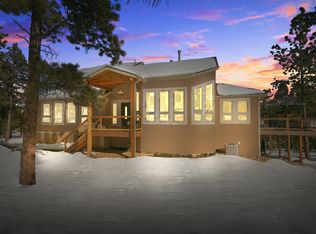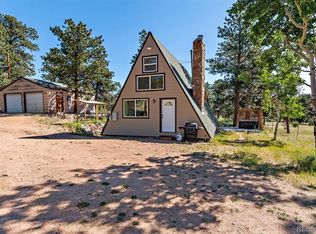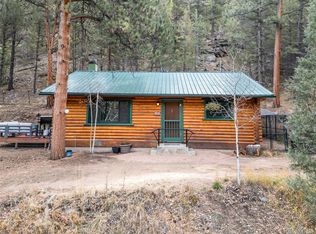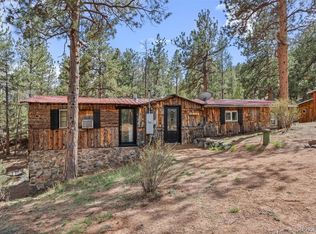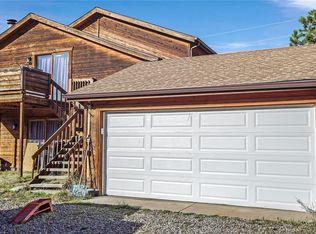Welcome to your perfect mountain retreat in Pine, Colorado. This delightful 2-bedroom (3-bedroom septic), 1-bathroom home, built in 1986, offers 1,056 square feet of thoughtfully designed living space that proves good things really do come in well-planned packages.
This home has been lovingly updated with a new water heater, new water pressure tank, recently installed furnace, and incredibly efficient wood-burning stove that provides both ambiance and heating power. The kitchen features a Thor brand gas cooktop perfect for mountain cooking adventures. Recent improvements include new flooring in the living room and hallway, adding fresh style throughout the main living areas.
The property sits on a wonderfully flat lot, which is a genuine treasure in mountainous terrain. County-maintained access means you can count on getting in and out year-round. The fenced yard provides secure space for pets or children, and this location enjoys lots of sunshine.
The class 4 high impact resistant roof includes a 5-year certificate, providing peace of mind against Colorado weather. The septic system has been recently inspected, pumped, and passed all requirements.
Due to positive life changes, the current owners are moving on to their next chapter, presenting you with an exceptional opportunity to call this special place home.
For outdoor enthusiasts, hiking and biking opportunities abound right outside your door. The nearby park and ride facility makes regional access easy, while Breckenridge sits just one hour and twenty-eight minutes away for weekend adventures.
This home represents an opportunity to embrace mountain living without sacrificing modern conveniences.
For sale
$439,000
99 Mohawk Trail, Pine, CO 80470
2beds
1,056sqft
Est.:
Single Family Residence
Built in 1986
0.34 Acres Lot
$-- Zestimate®
$416/sqft
$-- HOA
What's special
- 4 days |
- 323 |
- 29 |
Zillow last checked: 8 hours ago
Listing updated: 22 hours ago
Listed by:
Victoria Merchant 303-328-8800 vmerchant@kw.com,
Keller Williams Foothills Realty
Source: REcolorado,MLS#: 2993418
Tour with a local agent
Facts & features
Interior
Bedrooms & bathrooms
- Bedrooms: 2
- Bathrooms: 1
- Full bathrooms: 1
- Main level bathrooms: 1
- Main level bedrooms: 2
Bedroom
- Level: Main
Bedroom
- Level: Main
Bathroom
- Level: Main
Kitchen
- Level: Main
Living room
- Level: Main
Office
- Level: Main
Heating
- Forced Air, Propane
Cooling
- None
Appliances
- Included: Cooktop, Dishwasher, Dryer, Electric Water Heater, Washer
Features
- Ceiling Fan(s), Eat-in Kitchen, High Ceilings, Kitchen Island, No Stairs, Open Floorplan
- Flooring: Carpet, Linoleum
- Windows: Double Pane Windows
- Basement: Crawl Space
- Number of fireplaces: 1
- Fireplace features: Wood Burning
Interior area
- Total structure area: 1,056
- Total interior livable area: 1,056 sqft
- Finished area above ground: 1,056
- Finished area below ground: 0
Video & virtual tour
Property
Parking
- Total spaces: 4
- Details: Off Street Spaces: 4
Features
- Levels: One
- Stories: 1
- Entry location: Ground
- Patio & porch: Deck
- Exterior features: Private Yard
- Fencing: Partial
Lot
- Size: 0.34 Acres
- Features: Level
Details
- Parcel number: 36926
- Special conditions: Standard
Construction
Type & style
- Home type: SingleFamily
- Property subtype: Single Family Residence
Materials
- Frame, Wood Siding
- Roof: Composition
Condition
- Year built: 1986
Utilities & green energy
- Water: Well
- Utilities for property: Electricity Connected, Propane
Community & HOA
Community
- Subdivision: Pine Junction
HOA
- Has HOA: No
Location
- Region: Bailey
Financial & listing details
- Price per square foot: $416/sqft
- Tax assessed value: $442,644
- Annual tax amount: $1,253
- Date on market: 12/10/2025
- Listing terms: Cash,Conventional,FHA,VA Loan
- Exclusions: Seller's Personal Property
- Ownership: Individual
- Electric utility on property: Yes
Estimated market value
Not available
Estimated sales range
Not available
Not available
Price history
Price history
| Date | Event | Price |
|---|---|---|
| 12/10/2025 | Listed for sale | $439,000+6.6%$416/sqft |
Source: | ||
| 10/17/2022 | Sold | $412,000+75.3%$390/sqft |
Source: Public Record Report a problem | ||
| 10/24/2016 | Sold | $235,000-2%$223/sqft |
Source: Public Record Report a problem | ||
| 8/30/2016 | Listed for sale | $239,900+41.2%$227/sqft |
Source: RE/MAX PROFESSIONALS #3423697 Report a problem | ||
| 6/21/2009 | Listing removed | $169,900$161/sqft |
Source: Keller Williams Realty #731009 Report a problem | ||
Public tax history
Public tax history
| Year | Property taxes | Tax assessment |
|---|---|---|
| 2025 | $1,253 +3% | $29,650 +35.8% |
| 2024 | $1,216 +6.3% | $21,830 -15.3% |
| 2023 | $1,144 +3.3% | $25,760 +37.7% |
Find assessor info on the county website
BuyAbility℠ payment
Est. payment
$2,411/mo
Principal & interest
$2133
Home insurance
$154
Property taxes
$124
Climate risks
Neighborhood: 80470
Nearby schools
GreatSchools rating
- 7/10Deer Creek Elementary SchoolGrades: PK-5Distance: 3.8 mi
- 8/10Fitzsimmons Middle SchoolGrades: 6-8Distance: 7.8 mi
- 5/10Platte Canyon High SchoolGrades: 9-12Distance: 7.7 mi
Schools provided by the listing agent
- Elementary: Deer Creek
- Middle: Fitzsimmons
- High: Platte Canyon
- District: Platte Canyon RE-1
Source: REcolorado. This data may not be complete. We recommend contacting the local school district to confirm school assignments for this home.
- Loading
- Loading
