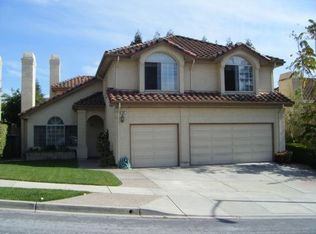Sold for $3,280,000
$3,280,000
99 Mission Ridge Ct, Fremont, CA 94539
5beds
3,137sqft
Residential, Single Family Residence
Built in 1991
7,405.2 Square Feet Lot
$3,580,200 Zestimate®
$1,046/sqft
$6,314 Estimated rent
Home value
$3,580,200
$3.29M - $3.90M
$6,314/mo
Zestimate® history
Loading...
Owner options
Explore your selling options
What's special
Absolutely STUNNING estate in Mission San Jose's Golden Triangle, walking distance to all 3 schools: Chadbourne Elementary, Hopkins Jr High, and Mission San Jose High! This UPDATED executive home is located at the end of a quiet cul-de-sac, providing privacy and serenity. The moment you enter, you're greeted by soaring vaulted ceilings and a spacious open-concept floor plan that is extremely warm and inviting. Some of the highlights include: Updated kitchen with quartz counters, designer tile backsplash, recessed LED lighting, and stainless steel appliances * Refreshed bathrooms with chic tile and mosaic accented showers * Hardwood floors throughout * Dual zone HVAC * Fully landscaped yards * and SO much more! The expansive Great Room is fantastic for dinner parties, or just a place to retreat away after a long day. You'll fall in love with the Master Retreat's sweeping cathedral ceilings, large walk-in closet, stand-alone tub, and separate stall shower. The spacious backyard has multiple entertaining areas, terraced patios, and the VIEWS OF THE HILLS make the evenings absolutely MAGICAL! Minutes from 680/880 freeways, Fremont BART, Fremont HUB, and many local shops and restaurants! This home is not a MUST SEE, this is a MUST HAVE!
Zillow last checked: 8 hours ago
Listing updated: October 10, 2024 at 04:37am
Listed by:
Bryan VanHeusen DRE #01745572 Off:510-744-3500,
Legacy Real Estate & Assoc.
Bought with:
Daphne S. Lau, DRE #01879890
Legacy Real Estate & Assoc.
Source: Bay East AOR,MLS#: 41072971
Facts & features
Interior
Bedrooms & bathrooms
- Bedrooms: 5
- Bathrooms: 3
- Full bathrooms: 3
Bathroom
- Features: Shower Over Tub, Solid Surface, Stall Shower, Tile, Updated Baths, Stone, Tub, Double Vanity, Window
Kitchen
- Features: Breakfast Bar, Breakfast Nook, Counter - Stone, Dishwasher, Eat In Kitchen, Garbage Disposal, Gas Range/Cooktop, Ice Maker Hookup, Microwave, Pantry, Range/Oven Built-in, Refrigerator, Updated Kitchen
Heating
- Zoned
Cooling
- Has cooling: Yes
Appliances
- Included: Dishwasher, Gas Range, Plumbed For Ice Maker, Microwave, Range, Refrigerator
- Laundry: Gas Dryer Hookup, Hookups Only, Cabinets, Sink, Common Area
Features
- Formal Dining Room, Breakfast Bar, Breakfast Nook, Pantry, Updated Kitchen
- Flooring: Hardwood, Tile
- Windows: Window Coverings
- Number of fireplaces: 2
- Fireplace features: Brick, Family Room, Gas Starter, Living Room
Interior area
- Total structure area: 3,137
- Total interior livable area: 3,137 sqft
Property
Parking
- Total spaces: 3
- Parking features: Direct Access, Garage Door Opener
- Attached garage spaces: 3
Features
- Levels: Two
- Stories: 2
- Patio & porch: Terrace, Covered, Rear Porch, Front Porch
- Exterior features: Garden/Play
- Pool features: None
- Has view: Yes
- View description: Hills
Lot
- Size: 7,405 sqft
- Features: Court, Cul-De-Sac, Premium Lot, Back Yard, Front Yard, Side Yard, Landscape Back, Landscape Front
Details
- Parcel number: 51346139
- Special conditions: Standard
Construction
Type & style
- Home type: SingleFamily
- Architectural style: Contemporary
- Property subtype: Residential, Single Family Residence
Materials
- Brick, Stucco
- Roof: Tile
Condition
- Existing
- New construction: No
- Year built: 1991
Utilities & green energy
- Electric: No Solar, 220 Volts in Laundry
Community & neighborhood
Security
- Security features: Carbon Monoxide Detector(s), Double Strapped Water Heater
Location
- Region: Fremont
- Subdivision: Mission District
Other
Other facts
- Listing agreement: Excl Right
- Price range: $3.3M - $3.3M
- Listing terms: Cash,Conventional
Price history
| Date | Event | Price |
|---|---|---|
| 10/9/2024 | Sold | $3,280,000+9.4%$1,046/sqft |
Source: | ||
| 9/20/2024 | Pending sale | $2,998,000$956/sqft |
Source: | ||
| 9/12/2024 | Listed for sale | $2,998,000$956/sqft |
Source: | ||
Public tax history
| Year | Property taxes | Tax assessment |
|---|---|---|
| 2025 | -- | $3,280,000 +278.6% |
| 2024 | $10,562 +2.7% | $866,456 +2% |
| 2023 | $10,280 +1.3% | $849,468 +2% |
Find assessor info on the county website
Neighborhood: Mission Valley
Nearby schools
GreatSchools rating
- 8/10Joshua Chadbourne Elementary SchoolGrades: K-5Distance: 0.5 mi
- 8/10William Hopkins Middle SchoolGrades: 6-8Distance: 0.5 mi
- 10/10Mission San Jose High SchoolGrades: 9-12Distance: 0.3 mi
Get a cash offer in 3 minutes
Find out how much your home could sell for in as little as 3 minutes with a no-obligation cash offer.
Estimated market value
$3,580,200
