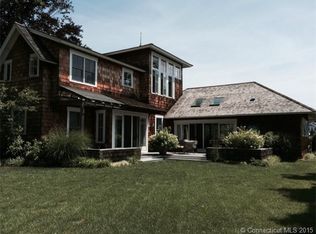Sold for $1,475,000
$1,475,000
99 Middle Beach Road, Madison, CT 06443
4beds
1,899sqft
Single Family Residence
Built in 1893
8,712 Square Feet Lot
$1,765,300 Zestimate®
$777/sqft
$3,393 Estimated rent
Home value
$1,765,300
$1.61M - $1.96M
$3,393/mo
Zestimate® history
Loading...
Owner options
Explore your selling options
What's special
Welcome to West Cottage with uninterrupted views and private deeded access to a sandy beach on the Long Island Sound. It also provides easy access to the charming village of Madison. This historic home has been carefully restored, retaining its original charm of 1850, with thoughtful updates. It offers four bedrooms, and three full baths with 10-foot ceilings throughout allowing plenty of room for family and friends. The private outdoor space includes a wrap-around porch, brick patio, cedar enclosed outdoor shower, and a gracious landscaped yard perfect for croquet matches and summer games. A small garage allows for storage of a car, and/or summer furniture plus gardening equipment. There is no question that West Cottage will envelop you with a very special lifestyle, that will create lifelong memories for family and friends. Highest and Best by 5pm on Wednesday April 3
Zillow last checked: 8 hours ago
Listing updated: October 01, 2024 at 12:06am
Listed by:
The Walz Team at Coldwell Banker,
Lorey Walz 203-619-4029,
Coldwell Banker Realty 203-245-4700
Bought with:
Allison Bonito, RES.0821625
William Pitt Sotheby's Int'l
Source: Smart MLS,MLS#: 24003893
Facts & features
Interior
Bedrooms & bathrooms
- Bedrooms: 4
- Bathrooms: 3
- Full bathrooms: 3
Primary bedroom
- Features: Full Bath
- Level: Upper
- Area: 276 Square Feet
- Dimensions: 23 x 12
Bedroom
- Features: Full Bath, Hardwood Floor
- Level: Upper
- Area: 192 Square Feet
- Dimensions: 16 x 12
Bedroom
- Features: Hardwood Floor
- Level: Upper
- Area: 150 Square Feet
- Dimensions: 10 x 15
Bedroom
- Features: Hardwood Floor
- Level: Upper
- Area: 143 Square Feet
- Dimensions: 13 x 11
Dining room
- Features: Bay/Bow Window, Hardwood Floor
- Level: Main
- Area: 204 Square Feet
- Dimensions: 17 x 12
Kitchen
- Features: Wet Bar, Eating Space
- Level: Main
- Area: 120 Square Feet
- Dimensions: 10 x 12
Living room
- Features: Built-in Features, Hardwood Floor
- Level: Main
- Area: 360 Square Feet
- Dimensions: 18 x 20
Heating
- Other
Cooling
- Ceiling Fan(s), Ductless
Appliances
- Included: Gas Range, Microwave, Refrigerator, Dishwasher, Disposal, Washer, Dryer, Wine Cooler, Gas Water Heater, Tankless Water Heater
- Laundry: Main Level, Mud Room
Features
- Basement: Crawl Space
- Attic: Partially Finished,Floored,Access Via Hatch
- Number of fireplaces: 1
Interior area
- Total structure area: 1,899
- Total interior livable area: 1,899 sqft
- Finished area above ground: 1,899
- Finished area below ground: 0
Property
Parking
- Total spaces: 3
- Parking features: Detached, Off Street
- Garage spaces: 1
Features
- Patio & porch: Wrap Around, Porch, Patio
- Exterior features: Rain Gutters, Garden
- Has view: Yes
- View description: Water
- Has water view: Yes
- Water view: Water
- Waterfront features: Waterfront, Beach, Access
Lot
- Size: 8,712 sqft
- Features: Level, Landscaped
Details
- Parcel number: 1154100
- Zoning: R-4
Construction
Type & style
- Home type: SingleFamily
- Architectural style: Antique,Cottage
- Property subtype: Single Family Residence
Materials
- Shake Siding, HardiPlank Type, Cedar
- Foundation: Stone
- Roof: Asphalt
Condition
- New construction: No
- Year built: 1893
Utilities & green energy
- Sewer: Septic Tank
- Water: Public
Community & neighborhood
Community
- Community features: Basketball Court, Library, Playground, Tennis Court(s)
Location
- Region: Madison
Price history
| Date | Event | Price |
|---|---|---|
| 5/1/2024 | Sold | $1,475,000+1.7%$777/sqft |
Source: | ||
| 4/5/2024 | Pending sale | $1,450,000$764/sqft |
Source: | ||
| 3/29/2024 | Listed for sale | $1,450,000-2.7%$764/sqft |
Source: | ||
| 3/20/2023 | Listing removed | -- |
Source: | ||
| 2/21/2023 | Price change | $1,490,000-6.3%$785/sqft |
Source: | ||
Public tax history
| Year | Property taxes | Tax assessment |
|---|---|---|
| 2025 | $21,062 +2% | $939,000 |
| 2024 | $20,658 -1.4% | $939,000 +34.3% |
| 2023 | $20,958 +2.2% | $699,300 +0.3% |
Find assessor info on the county website
Neighborhood: Madison Center
Nearby schools
GreatSchools rating
- 10/10J. Milton Jeffrey Elementary SchoolGrades: K-3Distance: 2 mi
- 9/10Walter C. Polson Upper Middle SchoolGrades: 6-8Distance: 2.1 mi
- 10/10Daniel Hand High SchoolGrades: 9-12Distance: 2.1 mi
Schools provided by the listing agent
- Elementary: JM Jeffrey
- High: Daniel Hand
Source: Smart MLS. This data may not be complete. We recommend contacting the local school district to confirm school assignments for this home.
Get pre-qualified for a loan
At Zillow Home Loans, we can pre-qualify you in as little as 5 minutes with no impact to your credit score.An equal housing lender. NMLS #10287.
Sell with ease on Zillow
Get a Zillow Showcase℠ listing at no additional cost and you could sell for —faster.
$1,765,300
2% more+$35,306
With Zillow Showcase(estimated)$1,800,606
