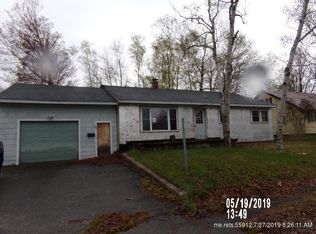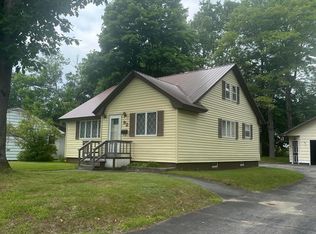Closed
$190,000
99 Michigan Street, Millinocket, ME 04462
3beds
1,386sqft
Single Family Residence
Built in 1962
10,018.8 Square Feet Lot
$185,500 Zestimate®
$137/sqft
$1,530 Estimated rent
Home value
$185,500
$163,000 - $204,000
$1,530/mo
Zestimate® history
Loading...
Owner options
Explore your selling options
What's special
One level living in town and close to all amenities. Turn key and kept as neat as a pin. The current owner has taken excellent care of this home for the last 20 years and it is ready for the new owners to move right in. This home offers an open floor plan, living room w/ fireplace with a pellet stove insert, Dining area, updated kitchen, three bedrooms, (one of the bedrooms is currently set up as a den\sitting room), full bath, dry basement with a furnace & wood-stove. Three different heating options are available, you choose based on the cost of goods. 1 car detached drive-through garage offers easy access to the backyard or storage shed. Enjoy relaxing or entertaining in the nice back yard which gives you a private feel. Newer metal roof and many other upgrades over the years. Snowmobile and ATV trails are located nearby.
Zillow last checked: 8 hours ago
Listing updated: May 12, 2025 at 06:24am
Listed by:
Acres Away, Inc.
Bought with:
North Woods Real Estate, LLC
Source: Maine Listings,MLS#: 1612430
Facts & features
Interior
Bedrooms & bathrooms
- Bedrooms: 3
- Bathrooms: 1
- Full bathrooms: 1
Primary bedroom
- Level: First
Bedroom 1
- Level: First
Bedroom 2
- Level: First
Dining room
- Level: First
Kitchen
- Level: First
Living room
- Level: First
Mud room
- Level: First
Heating
- Baseboard, Hot Water, Stove
Cooling
- None
Appliances
- Included: Dryer, Electric Range, Refrigerator, Washer
Features
- 1st Floor Bedroom, Bathtub, Storage
- Flooring: Carpet, Vinyl, Wood
- Windows: Double Pane Windows
- Basement: Bulkhead,Interior Entry,Full,Unfinished
- Number of fireplaces: 1
Interior area
- Total structure area: 1,386
- Total interior livable area: 1,386 sqft
- Finished area above ground: 1,386
- Finished area below ground: 0
Property
Parking
- Total spaces: 1
- Parking features: Paved, 1 - 4 Spaces, On Site, Garage Door Opener, Detached
- Garage spaces: 1
Accessibility
- Accessibility features: 32 - 36 Inch Doors
Lot
- Size: 10,018 sqft
- Features: Interior Lot, City Lot, Neighborhood, Level, Open Lot, Landscaped
Details
- Additional structures: Shed(s)
- Parcel number: MLNKMU07L152
- Zoning: R1
- Other equipment: Internet Access Available
Construction
Type & style
- Home type: SingleFamily
- Architectural style: Ranch
- Property subtype: Single Family Residence
Materials
- Wood Frame, Vinyl Siding
- Foundation: Block
- Roof: Metal
Condition
- Year built: 1962
Details
- Warranty included: Yes
Utilities & green energy
- Electric: Circuit Breakers
- Sewer: Public Sewer
- Water: Public
Community & neighborhood
Location
- Region: Millinocket
Other
Other facts
- Road surface type: Paved
Price history
| Date | Event | Price |
|---|---|---|
| 5/12/2025 | Pending sale | $210,000+10.5%$152/sqft |
Source: | ||
| 5/9/2025 | Sold | $190,000-9.5%$137/sqft |
Source: | ||
| 3/24/2025 | Contingent | $210,000$152/sqft |
Source: | ||
| 1/13/2025 | Listed for sale | $210,000+162.8%$152/sqft |
Source: | ||
| 9/16/2016 | Listing removed | $79,900$58/sqft |
Source: United Country Lifestyle Properties of Maine #1237756 Report a problem | ||
Public tax history
Tax history is unavailable.
Find assessor info on the county website
Neighborhood: 04462
Nearby schools
GreatSchools rating
- 7/10Granite Street SchoolGrades: PK-5Distance: 1 mi
- 3/10Stearns High SchoolGrades: 6-12Distance: 0.7 mi

Get pre-qualified for a loan
At Zillow Home Loans, we can pre-qualify you in as little as 5 minutes with no impact to your credit score.An equal housing lender. NMLS #10287.

