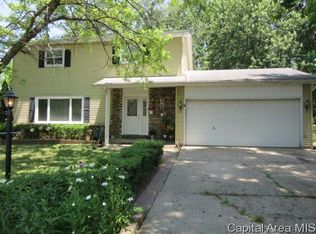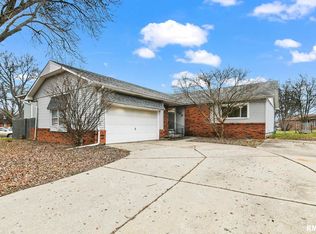Check out this spacious 3 bed 2 bath ranch on Springfield's Westside. This home is located in the Youngstown hills subdivision, right across the street from the latest entrance to the Sangamon Valley Trail. Outside, this home features a nicely landscaped front yard with mature birch tree. The huge backyard is fenced and landscaped with a trampoline and small pool included. Inside the home the entryway leads directly into a large family room with wood burning fireplace and built in bookshelves. Just off the family room, the kitchen, dining room and living room are all connected under a beautiful vaulted ceiling and textured stucco walls. The main level features a master suite along with two large additional bedrooms, all with oversized closets. Downstairs you will find a partially finished basement with a gigantic living space, perfect for a man cave or play area or even another living room. There is a bonus room with closet which can be used as a fourth bedroom. The basement also features a large walk in storage closet and a utility room with included washer and dryer on pedestals. The attached 2 car garage features wood paneling as well as overhead storage and access to the attic. All kitchen appliances stay as well! This one won't last long, schedule your showing today!
This property is off market, which means it's not currently listed for sale or rent on Zillow. This may be different from what's available on other websites or public sources.

