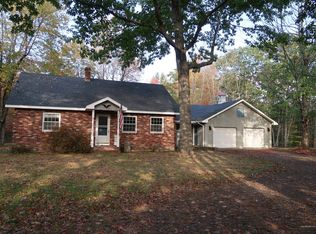Closed
$540,000
99 Merrill Road, Lewiston, ME 04240
3beds
2,435sqft
Single Family Residence
Built in 2000
12.36 Acres Lot
$558,200 Zestimate®
$222/sqft
$3,041 Estimated rent
Home value
$558,200
$474,000 - $653,000
$3,041/mo
Zestimate® history
Loading...
Owner options
Explore your selling options
What's special
**Welcome Home to Your Private Oasis!**
Don't miss the chance to own this spacious, multi-level 3-bedroom, 3-bathroom Garrison-style home—Make this your personal retreat nestled on a peaceful 12+-acre lot. A 600+-ft private driveway leads you to this tranquil setting, surrounded by mature trees, providing unmatched privacy while keeping you close to all the essentials.
**Step Inside:** The main entry opens to a *great room* with cathedral ceilings, creating a sense of openness. This expansive space is perfect for entertaining, with abundant natural light from the large windows and plenty of room for gatherings. Overlooking this area is a *versatile loft space* complete with a full bathroom, offering potential as a primary suite, divide into additional rooms, or keep as is a relaxing open space.
*Bonus Spaces* The daylight *walk-out basement*, warmed by a cozy pellet stove, offers even more potential. This inviting area is just waiting for your finishing touches, whether as a recreation room, studio, or home gym. Additionally, an oversized, attached *two-car garage* provides direct entry to the basement, making access easy in any weather. This home was built with lasting quality in mind, with thoughtful construction details designed to stand the test of time. Just minutes from the Lewiston I-95 exit, Bates College is conveniently located 3.5 miles away and a mere 28 miles from Augusta, making it an ideal spot for commuters. Close to restaurants, shopping, and two major hospitals, it offers a perfect mix of convenience and rural tranquility.
**Key Highlights:**
- **12.5 acres** of wooded privacy and natural beauty 🌳
- **Expansive great room** with cathedral ceilings, ideal for entertaining and relaxation
- **Flexible loft space** complete with full bath, ready for your vision
- **Daylight walk-out basement** with cozy pellet stove
- **Prime location** near restaurants, shopping, and healthcare facilities
Zillow last checked: 8 hours ago
Listing updated: February 21, 2025 at 12:31pm
Listed by:
Better Homes & Gardens Real Estate/The Masiello Group rogerbegin@masiello.com
Bought with:
Sprague & Curtis Real Estate
Source: Maine Listings,MLS#: 1610476
Facts & features
Interior
Bedrooms & bathrooms
- Bedrooms: 3
- Bathrooms: 3
- Full bathrooms: 3
Primary bedroom
- Features: Full Bath
- Level: First
- Area: 179.55 Square Feet
- Dimensions: 13.5 x 13.3
Bedroom 2
- Features: Closet
- Level: First
- Area: 210.98 Square Feet
- Dimensions: 15.4 x 13.7
Bedroom 3
- Features: Full Bath
- Level: Second
- Area: 541.98 Square Feet
- Dimensions: 18 x 30.11
Bonus room
- Features: Heat Stove
- Level: Basement
- Area: 1052.75 Square Feet
- Dimensions: 42.11 x 25
Dining room
- Features: Built-in Features
- Level: First
- Area: 176.89 Square Feet
- Dimensions: 13.3 x 13.3
Great room
- Level: First
- Area: 324 Square Feet
- Dimensions: 27 x 12
Kitchen
- Features: Eat-in Kitchen
- Level: First
- Area: 289 Square Feet
- Dimensions: 17 x 17
Living room
- Features: Skylight
- Level: First
- Area: 237 Square Feet
- Dimensions: 15.8 x 15
Heating
- Baseboard, Zoned, Stove
Cooling
- None
Appliances
- Included: Dishwasher, Electric Range, Refrigerator
Features
- 1st Floor Bedroom, 1st Floor Primary Bedroom w/Bath, Bathtub, Shower, Walk-In Closet(s)
- Flooring: Carpet, Tile, Wood
- Basement: Interior Entry,Daylight,Full
- Has fireplace: No
Interior area
- Total structure area: 2,435
- Total interior livable area: 2,435 sqft
- Finished area above ground: 2,435
- Finished area below ground: 0
Property
Parking
- Total spaces: 2
- Parking features: Gravel, On Site
- Attached garage spaces: 2
Features
- Levels: Multi/Split
- Patio & porch: Deck
- Has view: Yes
- View description: Trees/Woods
Lot
- Size: 12.36 Acres
- Features: Near Shopping, Near Town, Rural, Level, Open Lot, Wooded
Details
- Parcel number: LEWIM111L005
- Zoning: MDR
Construction
Type & style
- Home type: SingleFamily
- Architectural style: Cape Cod,Garrison,Other
- Property subtype: Single Family Residence
Materials
- Wood Frame, Vinyl Siding
- Roof: Pitched,Shingle
Condition
- Year built: 2000
Utilities & green energy
- Electric: Circuit Breakers
- Sewer: Private Sewer
- Water: Private, Well
Community & neighborhood
Security
- Security features: Security System, Air Radon Mitigation System
Location
- Region: Lewiston
Other
Other facts
- Road surface type: Paved
Price history
| Date | Event | Price |
|---|---|---|
| 2/21/2025 | Sold | $540,000-1.8%$222/sqft |
Source: | ||
| 1/16/2025 | Pending sale | $550,000$226/sqft |
Source: | ||
| 12/2/2024 | Listed for sale | $550,000$226/sqft |
Source: | ||
Public tax history
| Year | Property taxes | Tax assessment |
|---|---|---|
| 2024 | $6,737 +5.9% | $212,040 |
| 2023 | $6,361 +5.3% | $212,040 |
| 2022 | $6,043 +0.9% | $212,040 |
Find assessor info on the county website
Neighborhood: 04240
Nearby schools
GreatSchools rating
- 2/10Raymond A. Geiger Elementary SchoolGrades: PK-6Distance: 1.9 mi
- 1/10Lewiston Middle SchoolGrades: 7-8Distance: 3.4 mi
- 2/10Lewiston High SchoolGrades: 9-12Distance: 3.9 mi

Get pre-qualified for a loan
At Zillow Home Loans, we can pre-qualify you in as little as 5 minutes with no impact to your credit score.An equal housing lender. NMLS #10287.
Sell for more on Zillow
Get a free Zillow Showcase℠ listing and you could sell for .
$558,200
2% more+ $11,164
With Zillow Showcase(estimated)
$569,364