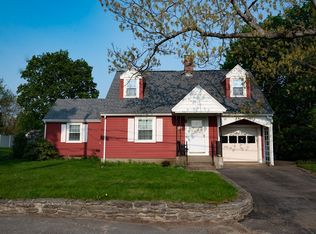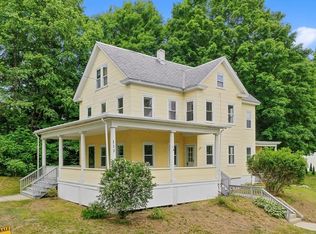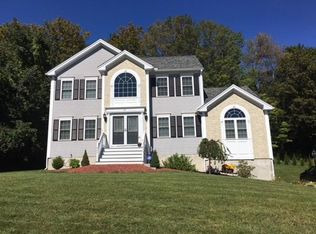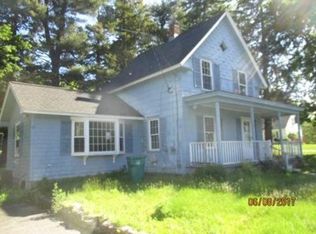**Multiple Offers - Offer Deadline for Highest and Best is 12PM on Saturday 6/6** Sweet 4 bedroom, 2 bath, Cape with full dormer situated a on beautiful, manicured, flat lot on a tree-lined street with newer construction homes nearby! Located just down the street from Hollis Hills Farm (formerly Marshall Farm), Coolidge Park and just about a mile to the Commuter Rail and Fitchburg State University. This home features a newer roof, gas heat, 2 bedrooms and a full bath on each level and fully applianced eat-in kitchen. First floor bath has double vanity sink and full shower/tub while second floor bath has shower stall. Well maintained home, great yard, and convenient location!
This property is off market, which means it's not currently listed for sale or rent on Zillow. This may be different from what's available on other websites or public sources.



