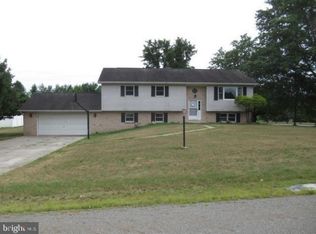Sold for $350,000
$350,000
99 Mar Bob Rd, Halifax, PA 17032
3beds
1,620sqft
Single Family Residence
Built in 1991
1.8 Acres Lot
$369,300 Zestimate®
$216/sqft
$1,880 Estimated rent
Home value
$369,300
$351,000 - $391,000
$1,880/mo
Zestimate® history
Loading...
Owner options
Explore your selling options
What's special
Offer has been received. Deadline for offers is 7:00 PM on 4/4/ 24. This is a perfect cul-de-sac location on nearly 2 level acres. The salt box style home has 3 bedrooms and 1 full and a half bath. One of the bedrooms is on the main level with an attached half bath. Both the main bath and the ½ bath have been upgraded. The screened porch is a perfect spot for relaxing. There is an oversized detached two car garage with overhead storage. The RV shed is perfect for any type of outdoor equipment. The basement with laundry can be easily finished to add additional living space. As supplemental heat to the oil furnace, there is a coal stove in the basement and a pellet stove in the living/dining area.
Zillow last checked: 8 hours ago
Listing updated: May 31, 2024 at 08:26am
Listed by:
HEATHER NEIDLINGER 717-226-2875,
Berkshire Hathaway HomeServices Homesale Realty,
Listing Team: Heather Neidlinger Olivia Henneman Team
Bought with:
ADAM OSBORN, RS335737
Keller Williams of Central PA
Source: Bright MLS,MLS#: PADA2032338
Facts & features
Interior
Bedrooms & bathrooms
- Bedrooms: 3
- Bathrooms: 2
- Full bathrooms: 1
- 1/2 bathrooms: 1
- Main level bathrooms: 1
- Main level bedrooms: 1
Basement
- Area: 0
Heating
- Forced Air, Radiant, Oil, Electric, Wood
Cooling
- Ductless, Electric
Appliances
- Included: Dishwasher, Dryer, Microwave, Oven/Range - Electric, Refrigerator, Washer, Electric Water Heater
- Laundry: In Basement
Features
- Curved Staircase
- Flooring: Wood
- Basement: Full,Partially Finished
- Number of fireplaces: 1
- Fireplace features: Brick, Wood Burning Stove
Interior area
- Total structure area: 1,620
- Total interior livable area: 1,620 sqft
- Finished area above ground: 1,620
Property
Parking
- Total spaces: 2
- Parking features: Storage, Asphalt, Driveway, Detached
- Garage spaces: 2
- Has uncovered spaces: Yes
Accessibility
- Accessibility features: None
Features
- Levels: Two
- Stories: 2
- Pool features: None
Lot
- Size: 1.80 Acres
- Features: Cul-De-Sac, Front Yard, Open Lot, Rear Yard, Rural
Details
- Additional structures: Above Grade, Outbuilding
- Parcel number: 320101380000000
- Zoning: RESIDENTIAL
- Special conditions: Standard
Construction
Type & style
- Home type: SingleFamily
- Architectural style: Salt Box
- Property subtype: Single Family Residence
Materials
- Frame
- Foundation: Permanent, Block
Condition
- New construction: No
- Year built: 1991
Utilities & green energy
- Sewer: Other
- Water: Well
Community & neighborhood
Location
- Region: Halifax
- Subdivision: None Available
- Municipality: JACKSON TWP
Other
Other facts
- Listing agreement: Exclusive Right To Sell
- Listing terms: Cash,Conventional,FHA,VA Loan
- Ownership: Fee Simple
Price history
| Date | Event | Price |
|---|---|---|
| 5/31/2024 | Sold | $350,000$216/sqft |
Source: | ||
| 4/5/2024 | Pending sale | $350,000$216/sqft |
Source: | ||
| 4/1/2024 | Listed for sale | $350,000+45.3%$216/sqft |
Source: | ||
| 2/10/2021 | Sold | $240,900+0.4%$149/sqft |
Source: Public Record Report a problem | ||
| 12/21/2020 | Pending sale | $239,900$148/sqft |
Source: | ||
Public tax history
| Year | Property taxes | Tax assessment |
|---|---|---|
| 2025 | $4,669 +8.3% | $133,800 |
| 2023 | $4,312 +4.1% | $133,800 |
| 2022 | $4,141 +3.4% | $133,800 |
Find assessor info on the county website
Neighborhood: 17032
Nearby schools
GreatSchools rating
- NAEnders-Fisherville El SchoolGrades: PK-1Distance: 0.8 mi
- 6/10Halifax Area Middle SchoolGrades: 5-8Distance: 4.1 mi
- 6/10Halifax Area High SchoolGrades: 9-12Distance: 4.1 mi
Schools provided by the listing agent
- High: Halifax Area
- District: Halifax Area
Source: Bright MLS. This data may not be complete. We recommend contacting the local school district to confirm school assignments for this home.
Get pre-qualified for a loan
At Zillow Home Loans, we can pre-qualify you in as little as 5 minutes with no impact to your credit score.An equal housing lender. NMLS #10287.
Sell with ease on Zillow
Get a Zillow Showcase℠ listing at no additional cost and you could sell for —faster.
$369,300
2% more+$7,386
With Zillow Showcase(estimated)$376,686
