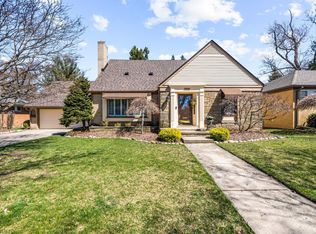Sold for $531,000
$531,000
99 Maplefield Rd, Pleasant Ridge, MI 48069
3beds
2,000sqft
Single Family Residence
Built in 1941
7,405.2 Square Feet Lot
$551,500 Zestimate®
$266/sqft
$2,390 Estimated rent
Home value
$551,500
$524,000 - $579,000
$2,390/mo
Zestimate® history
Loading...
Owner options
Explore your selling options
What's special
*** MULTIPLE OFFERS:*** The sellers are in receipt of multiple offers - and have requested all offers be submitted by 4:00PM on Sunday, April 7, 2024. Designer-perfect home captures your attention from the curb and continues throughout the entire property! Sophisticated improvements utilizing skilled design, quality materials and craftsmanship make this home a one of a kind! The character is maintained: brick, stone facade, leaded glass wooden door opening to vestibule with vintage tiling. Marble surround Fireplace with flanking built-in cabinetry anchors the Living Room. Gorgeous, Hardwood Flooring extends throughout the first and second floors. The Dining Space offers a large window and French Door that connects to an exposed aggregate patio and offers views of a large, landscaped yard complete with privacy fencing. The Kitchen has been completely updated utilizing dramatic charcoal-colored, elongated tile backsplash, wooden cabinets with task lighting, Bosch appliances and Quartz counters. Each level of the home (3) offers a full, newer bathroom. First Floor: 2 Bedrooms. One with custom Murphy Bed to offer flexible use space. Second Floor: Bedroom Suite ~ complete with hardwood flooring and bathroom with shower, subway tiling and quartz counter. The Lower Level is finished and ready to entertain / relax. The custom quartzite counter bar and Mid-Century Modern Fireplace provide distinction. Full bath, laundry room, storage / mechanical room complete the lower level. Other features: updated electrical, plumbing, some windows, irrigation system. Tesla EV charger in garage. Included: Appliances (incl W/D and second Fridge), Storage Cabs in Lower Level.
Zillow last checked: 8 hours ago
Listing updated: August 06, 2025 at 04:30pm
Listed by:
Robert Campbell 248-644-6700,
Max Broock, REALTORS®-Birmingham
Bought with:
Robert Campbell, 6501304530
Max Broock, REALTORS(r) Brmngham
Source: Realcomp II,MLS#: 20240019776
Facts & features
Interior
Bedrooms & bathrooms
- Bedrooms: 3
- Bathrooms: 3
- Full bathrooms: 3
Primary bedroom
- Level: Second
- Dimensions: 36 x 14
Bedroom
- Level: Entry
- Dimensions: 13 x 12
Bedroom
- Level: Entry
- Dimensions: 11 x 9
Primary bathroom
- Level: Second
- Dimensions: 8 x 6
Other
- Level: Entry
- Dimensions: 8 x 6
Other
- Level: Basement
- Dimensions: 10 x 5
Dining room
- Level: Entry
- Dimensions: 11 x 7
Kitchen
- Level: Entry
- Dimensions: 14 x 8
Living room
- Level: Entry
- Dimensions: 19 x 12
Heating
- Forced Air, Natural Gas
Cooling
- Central Air
Appliances
- Included: Built In Gas Range, Dishwasher, Disposal, Dryer, Free Standing Gas Oven, Free Standing Refrigerator, Microwave, Stainless Steel Appliances, Washer
- Laundry: Gas Dryer Hookup, Washer Hookup
Features
- High Speed Internet
- Basement: Finished
- Has fireplace: Yes
- Fireplace features: Basement, Living Room, Other Fuels
Interior area
- Total interior livable area: 2,000 sqft
- Finished area above ground: 1,400
- Finished area below ground: 600
Property
Parking
- Total spaces: 1
- Parking features: One Car Garage, Attached, Electric Vehicle Charging Stations, Electricityin Garage, Garage Door Opener
- Attached garage spaces: 1
Features
- Levels: Two
- Stories: 2
- Entry location: GroundLevelwSteps
- Patio & porch: Patio, Porch
- Exterior features: Lighting
- Pool features: Community
- Fencing: Back Yard,Fenced
- Waterfront features: Swim Association
Lot
- Size: 7,405 sqft
- Dimensions: 60 x 115
- Features: Sprinklers
Details
- Parcel number: 2528181016
- Special conditions: Short Sale No,Standard
Construction
Type & style
- Home type: SingleFamily
- Architectural style: Tudor
- Property subtype: Single Family Residence
Materials
- Brick, Stone, Wood Siding
- Foundation: Basement, Block
- Roof: Asphalt
Condition
- Platted Sub
- New construction: No
- Year built: 1941
- Major remodel year: 2021
Utilities & green energy
- Electric: Circuit Breakers
- Sewer: Public Sewer
- Water: Public
- Utilities for property: Above Ground Utilities
Community & neighborhood
Security
- Security features: Security System Owned
Community
- Community features: Fitness Center, Tennis Courts
Location
- Region: Pleasant Ridge
- Subdivision: ASSR'S REPLAT OF WOODWARD PARK SUB
Other
Other facts
- Listing agreement: Exclusive Right To Sell
- Listing terms: Cash,Conventional
Price history
| Date | Event | Price |
|---|---|---|
| 4/25/2024 | Sold | $531,000+11.8%$266/sqft |
Source: | ||
| 4/8/2024 | Pending sale | $475,000$238/sqft |
Source: | ||
| 4/4/2024 | Listed for sale | $475,000+27%$238/sqft |
Source: | ||
| 4/7/2021 | Sold | $374,000+6.9%$187/sqft |
Source: Public Record Report a problem | ||
| 3/8/2021 | Pending sale | $350,000$175/sqft |
Source: | ||
Public tax history
| Year | Property taxes | Tax assessment |
|---|---|---|
| 2024 | $8,342 +4.8% | $199,600 +11.1% |
| 2023 | $7,959 +31.5% | $179,710 +6.1% |
| 2022 | $6,052 +0.9% | $169,420 +20.7% |
Find assessor info on the county website
Neighborhood: 48069
Nearby schools
GreatSchools rating
- 3/10Ferndale Upper ElementaryGrades: K-6Distance: 0.4 mi
- 5/10Ferndale Middle SchoolGrades: 6-8Distance: 1.2 mi
- 6/10Ferndale High SchoolGrades: 9-12Distance: 1.2 mi
Get a cash offer in 3 minutes
Find out how much your home could sell for in as little as 3 minutes with a no-obligation cash offer.
Estimated market value$551,500
Get a cash offer in 3 minutes
Find out how much your home could sell for in as little as 3 minutes with a no-obligation cash offer.
Estimated market value
$551,500
