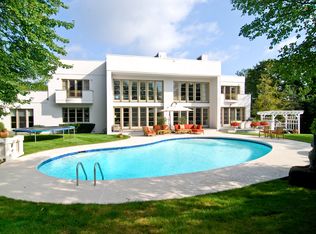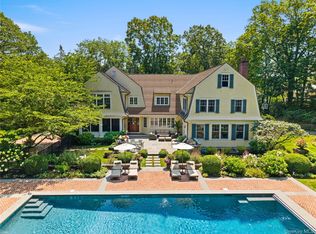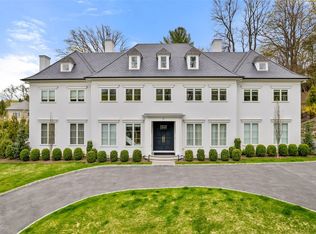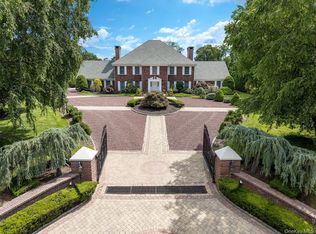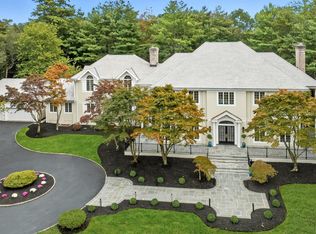This meticulously renovated Murray Hill Estate welcomes sophisticated living and lavish entertaining on 1.76 acres of lush, park-like grounds. The sprawling 1910 colonial has been elevated with designer interiors, upgraded mechanicals, hardwood floors, custom wall coverings and new designer lighting throughout. A grand entry hall opens to a massive living room with fireplace, terrace, family room and study. Host large gatherings alongside a custom mural in the formal dining room, and enjoy a new kitchen with a breakfast room, den, butler's pantry and wine room. Outside, expansive patios, a summer kitchen with TV and an updated pool are surrounded by manicured landscaping. Luxurious accommodations include an owners retreat with a terrace and spa bath. Upscale secondary beds and baths, a nanny/guest suite, laundry, lounge and home controls. Close to shopping, transit and top-rated schools. Additional Information: Parking Features:3 Car Attached
For sale
$7,995,000
99 Mamaroneck Road, Scarsdale, NY 10583
8beds
13,554sqft
Single Family Residence, Residential
Built in 1910
1.76 Acres Lot
$-- Zestimate®
$590/sqft
$-- HOA
What's special
- 43 days |
- 5,477 |
- 185 |
Zillow last checked:
Listing updated:
Listing by:
Compass Greater NY, LLC 914-725-7737,
Heather D. Harrison 917-299-7490
Source: OneKey® MLS,MLS#: 942112
Tour with a local agent
Facts & features
Interior
Bedrooms & bathrooms
- Bedrooms: 8
- Bathrooms: 9
- Full bathrooms: 6
- 1/2 bathrooms: 3
Other
- Description: Grand Entry, Breezeway, Powder Room, Great Room w/ Fireplace, Home Office/Study, Living Room, Dining Room, Gourmet Eat-in Kitchen open to the Family Room and access to Mudroom, Garage & Wine Cellar, Butler's Pantry w/ access to side patio, Second Powder Room
- Level: First
Other
- Description: Expansive landing w/ Fireplace, Primary Suite w/ Fireplace, Large Walk-in Closet, Ensuite Spa Bath with Double Vanity, Steam Shower, Soaking Tub & Water Closet, 3 Additional Large Secondary Bedrooms with Walk-in Closets and Ensuite Baths, Guest Bedroom with Ensuite Bath, Laundry Room and Au Pairs Quarters
- Level: Second
Other
- Description: Playroom, Gym, door to 3 Bedrooms, 2 baths and backstairs
- Level: Third
Other
- Description: Full, Unfinished, Powder Room, Full bathroom, cabana changing room, storage, utilities
- Level: Basement
Heating
- Hot Water, Steam
Cooling
- Central Air
Appliances
- Included: Dishwasher, Dryer, Microwave, Refrigerator, Washer, Gas Water Heater
Features
- Cathedral Ceiling(s), Chefs Kitchen, Eat-in Kitchen, Entrance Foyer, Formal Dining, Primary Bathroom
- Flooring: Hardwood
- Basement: Full,Walk-Out Access
- Attic: Partially Finished
Interior area
- Total structure area: 13,554
- Total interior livable area: 13,554 sqft
Property
Parking
- Total spaces: 3
- Parking features: Attached
- Garage spaces: 3
Features
- Levels: Three Or More
- Patio & porch: Patio
- Exterior features: Gas Grill
- Has private pool: Yes
- Pool features: In Ground
- Fencing: Fenced
Lot
- Size: 1.76 Acres
- Features: Near Public Transit, Near School, Sprinklers In Front, Sprinklers In Rear
Details
- Parcel number: 5001017001000060000000
- Special conditions: None
- Other equipment: Generator
Construction
Type & style
- Home type: SingleFamily
- Architectural style: Colonial
- Property subtype: Single Family Residence, Residential
Materials
- Stucco
Condition
- Actual
- Year built: 1910
- Major remodel year: 2022
Utilities & green energy
- Sewer: Public Sewer
- Water: Public
- Utilities for property: Trash Collection Public
Community & HOA
Community
- Security: Security System
HOA
- Has HOA: No
Location
- Region: Scarsdale
Financial & listing details
- Price per square foot: $590/sqft
- Tax assessed value: $4,750,000
- Annual tax amount: $132,280
- Date on market: 1/7/2026
- Listing agreement: Exclusive Right To Sell
Estimated market value
Not available
Estimated sales range
Not available
Not available
Price history
Price history
| Date | Event | Price |
|---|---|---|
| 1/7/2026 | Listed for sale | $7,995,000$590/sqft |
Source: | ||
| 6/1/2025 | Listing removed | $7,995,000$590/sqft |
Source: | ||
| 4/23/2025 | Listed for sale | $7,995,000$590/sqft |
Source: | ||
| 9/11/2023 | Listing removed | -- |
Source: Zillow Rentals Report a problem | ||
| 9/8/2023 | Listing removed | -- |
Source: | ||
| 8/14/2023 | Listed for rent | $35,000$3/sqft |
Source: Zillow Rentals Report a problem | ||
| 4/20/2023 | Listed for sale | $7,995,000+25.4%$590/sqft |
Source: | ||
| 6/14/2022 | Sold | $6,375,000-6.2%$470/sqft |
Source: | ||
| 1/24/2022 | Pending sale | $6,795,000$501/sqft |
Source: | ||
| 1/17/2022 | Price change | $6,795,000-8.1%$501/sqft |
Source: | ||
| 10/4/2021 | Listed for sale | $7,395,000$546/sqft |
Source: | ||
Public tax history
Public tax history
| Year | Property taxes | Tax assessment |
|---|---|---|
| 2024 | -- | $4,750,000 |
| 2023 | -- | $4,750,000 +9.2% |
| 2022 | -- | $4,350,000 |
| 2021 | -- | $4,350,000 |
| 2020 | -- | $4,350,000 |
| 2019 | -- | $4,350,000 |
| 2018 | -- | $4,350,000 |
| 2017 | -- | $4,350,000 |
| 2016 | -- | $4,350,000 -27.9% |
| 2015 | -- | $6,032,000 |
| 2014 | -- | $6,032,000 +8443.9% |
| 2013 | -- | $70,600 |
| 2012 | -- | $70,600 |
| 2011 | -- | $70,600 |
| 2010 | -- | $70,600 |
| 2009 | -- | $70,600 |
| 2008 | -- | $70,600 |
| 2007 | -- | $70,600 |
| 2006 | -- | $70,600 |
| 2005 | -- | $70,600 |
| 2004 | -- | $70,600 |
| 2003 | -- | $70,600 |
| 2002 | -- | $70,600 |
| 2001 | -- | $70,600 |
| 2000 | -- | $70,600 |
| 1999 | -- | $70,600 |
Find assessor info on the county website
BuyAbility℠ payment
Estimated monthly payment
Boost your down payment with 6% savings match
Earn up to a 6% match & get a competitive APY with a *. Zillow has partnered with to help get you home faster.
Learn more*Terms apply. Match provided by Foyer. Account offered by Pacific West Bank, Member FDIC.Climate risks
Neighborhood: 10583
Nearby schools
GreatSchools rating
- 10/10Heathcote SchoolGrades: K-5Distance: 1 mi
- 10/10Scarsdale Middle SchoolGrades: 6-8,10Distance: 0.3 mi
- 10/10Scarsdale Senior High SchoolGrades: 9-12Distance: 0.9 mi
Schools provided by the listing agent
- Elementary: Heathcote
- Middle: Scarsdale Middle School
- High: Scarsdale Senior High School
Source: OneKey® MLS. This data may not be complete. We recommend contacting the local school district to confirm school assignments for this home.
- Loading
- Loading
