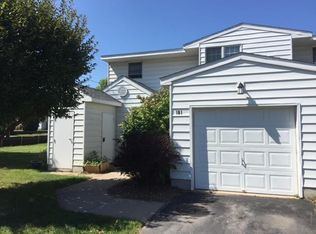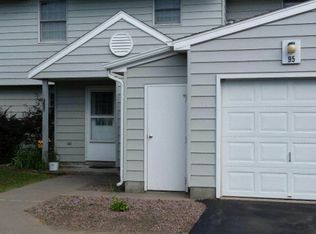Sold for $289,995 on 07/28/25
$289,995
99 Maine Rd, Plattsburgh, NY 12903
3beds
1,496sqft
Townhouse
Built in 1952
435.6 Square Feet Lot
$298,600 Zestimate®
$194/sqft
$2,046 Estimated rent
Home value
$298,600
$236,000 - $379,000
$2,046/mo
Zestimate® history
Loading...
Owner options
Explore your selling options
What's special
This beautifully updated end-unit townhouse features 3 bedrooms and 2.5 bathrooms. Recent upgrades include a brand-new eat-in kitchen with KraftMaid cabinetry, Corian countertops, LED undercabinet lighting and stainless steel appliances. The first floor boasts new luxury vinyl flooring, while the living room is enhanced with fresh carpeting. A new sliding glass door in the dining area opens to a private patio and yard—great for entertaining. The spacious primary suite includes an attached bathroom bathroom with a stylish tiled shower. New LED lighting throughout the home. 1-car attached garage. Heat/AC mini splits. Close to basketball and tennis/pickle ball courts.
Zillow last checked: 8 hours ago
Listing updated: July 28, 2025 at 12:17pm
Listed by:
Brandy McDonald,
Century 21 The One
Bought with:
Courtney De La Cruz, 10491213471
Kingdom Realty Upstate NY LLC
Source: ACVMLS,MLS#: 204732
Facts & features
Interior
Bedrooms & bathrooms
- Bedrooms: 3
- Bathrooms: 3
- Full bathrooms: 2
- 1/2 bathrooms: 1
- Main level bathrooms: 1
Primary bedroom
- Features: Carpet
- Level: Second
- Area: 170 Square Feet
- Dimensions: 17 x 10
Bedroom 2
- Features: Carpet
- Level: Second
- Area: 121 Square Feet
- Dimensions: 11 x 11
Bedroom 3
- Features: Carpet
- Level: Second
- Area: 90 Square Feet
- Dimensions: 10 x 9
Primary bathroom
- Features: Ceramic Tile
- Level: Second
- Area: 70 Square Feet
- Dimensions: 14 x 5
Bathroom
- Description: Half Bath
- Features: Luxury Vinyl
- Level: First
- Area: 28 Square Feet
- Dimensions: 7 x 4
Bathroom
- Features: Vinyl
- Level: Second
- Area: 50 Square Feet
- Dimensions: 10 x 5
Dining room
- Features: Luxury Vinyl
- Level: First
- Area: 110 Square Feet
- Dimensions: 11 x 10
Kitchen
- Features: Luxury Vinyl
- Level: First
- Area: 180 Square Feet
- Dimensions: 18 x 10
Laundry
- Features: Luxury Vinyl
- Level: First
- Area: 35 Square Feet
- Dimensions: 7 x 5
Living room
- Features: Carpet
- Level: First
- Area: 198 Square Feet
- Dimensions: 18 x 11
Heating
- Ductless, Hot Water, Natural Gas
Cooling
- Ductless
Appliances
- Included: Dishwasher, Electric Range, Induction Cooktop, Microwave, Refrigerator, Smart Appliance(s), Washer/Dryer Stacked
- Laundry: Laundry Room
Features
- Smart Thermostat
- Flooring: Carpet, Luxury Vinyl, Tile
- Doors: Sliding Doors
- Windows: Double Pane Windows
- Basement: None
- Common walls with other units/homes: 1 Common Wall,End Unit
Interior area
- Total structure area: 1,496
- Total interior livable area: 1,496 sqft
- Finished area above ground: 1,496
- Finished area below ground: 0
Property
Parking
- Total spaces: 1
- Parking features: Off Street, Paved
- Attached garage spaces: 1
Features
- Levels: Two
- Patio & porch: Front Porch, Patio
- Exterior features: Storage
- Fencing: Privacy
- Has view: Yes
- View description: Neighborhood
Lot
- Size: 435.60 sqft
- Features: Cleared
Details
- Parcel number: 233.848
Construction
Type & style
- Home type: Townhouse
- Architectural style: Other
- Property subtype: Townhouse
Materials
- Vinyl Siding
- Foundation: Slab
- Roof: Asphalt
Condition
- Year built: 1952
Utilities & green energy
- Sewer: Public Sewer
- Water: Public
- Utilities for property: Cable Available, Internet Available
Community & neighborhood
Security
- Security features: Carbon Monoxide Detector(s), Smoke Detector(s)
Location
- Region: Plattsburgh
- Subdivision: Lake Country Village
HOA & financial
HOA
- Has HOA: Yes
- HOA fee: $250 monthly
- Amenities included: Game Court Exterior
- Services included: Maintenance Grounds, Maintenance Structure, Sewer, Snow Removal, Water
Other
Other facts
- Listing agreement: Exclusive Right To Sell
- Listing terms: Cash,Conventional,FHA,VA Loan
- Road surface type: Paved
Price history
| Date | Event | Price |
|---|---|---|
| 7/28/2025 | Sold | $289,995$194/sqft |
Source: | ||
| 6/5/2025 | Pending sale | $289,995$194/sqft |
Source: | ||
| 6/2/2025 | Listed for sale | $289,995+29.5%$194/sqft |
Source: | ||
| 7/16/2024 | Sold | $224,000+75.7%$150/sqft |
Source: | ||
| 3/24/2021 | Listing removed | -- |
Source: Owner | ||
Public tax history
| Year | Property taxes | Tax assessment |
|---|---|---|
| 2024 | -- | $178,400 +11.1% |
| 2023 | -- | $160,600 +5.2% |
| 2022 | -- | $152,600 +16.8% |
Find assessor info on the county website
Neighborhood: 12903
Nearby schools
GreatSchools rating
- 3/10Arthur P Momot Elementary SchoolGrades: PK-5Distance: 0.8 mi
- 6/10Stafford Middle SchoolGrades: 6-8Distance: 1.5 mi
- 5/10Plattsburgh Senior High SchoolGrades: 9-12Distance: 1.5 mi

