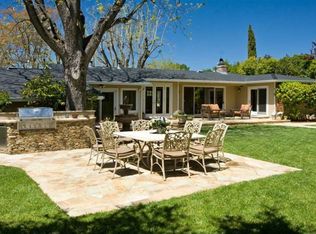Sold for $2,300,000 on 09/12/24
$2,300,000
99 Los Ranchitos Road, San Rafael, CA 94903
3beds
2,951sqft
Single Family Residence
Built in 1958
1 Acres Lot
$2,231,300 Zestimate®
$779/sqft
$6,023 Estimated rent
Home value
$2,231,300
$1.99M - $2.50M
$6,023/mo
Zestimate® history
Loading...
Owner options
Explore your selling options
What's special
Wow! Don't miss this very private, exquisitely landscaped three bedroom, three bath, 2951 square foot ONE level home. Located in the desirable Los Ranchitos subdivision, this wonderful home has been lovingly cared for and tastefully remodeled. The house features beautiful hardwood floors throughout, two primary suites on opposite sides of the home, a spacious living room with fireplace, formal dining room and remodeled kitchen with cherrywood cabinets. The adjacent family room opens onto a beautiful rear yard - worthy of the cover of Home and Garden magazine. Highlights include the cook's kitchen with gas range, stainless steel appliances and granite counters. The three bedrooms have nice separation from each another, and one primary suite includes a smaller room ideal for a nursery or home office. There is also a detached 1,005 square foot garage and a separate tool shed. The one acre grounds include a meditation garden, a patio off the stunning rear yard, children's play area, fruit trees and ample space for a pool or horse stable. it's country living at it's finest but a short distance to all conveniences. There's also potential for an expansion and also plenty of room for an ADU. Better Hurry this home is move in Ready!
Zillow last checked: 8 hours ago
Listing updated: September 12, 2024 at 03:49am
Listed by:
Aileen Tong DRE #01884175 415-925-3208,
Coldwell Banker Realty 415-461-3000,
Dan L Bastien DRE #00628166 415-987-9790,
Coldwell Banker Realty
Bought with:
Patricia S Winslow, DRE #00854987
Golden Gate Sotheby's
Kalara Schuster, DRE #02088505
Golden Gate Sotheby's
Source: BAREIS,MLS#: 324063731 Originating MLS: Marin County
Originating MLS: Marin County
Facts & features
Interior
Bedrooms & bathrooms
- Bedrooms: 3
- Bathrooms: 3
- Full bathrooms: 3
Primary bedroom
- Features: Ground Floor, Walk-In Closet(s)
Bedroom
- Level: Main
Primary bathroom
- Features: Low-Flow Shower(s), Low-Flow Toilet(s), Quartz, Shower Stall(s), Window
Bathroom
- Features: Quartz, Tile, Tub w/Shower Over
- Level: Main
Dining room
- Features: Dining/Family Combo, Formal Room
- Level: Main
Family room
- Features: Cathedral/Vaulted, Skylight(s)
- Level: Main
Kitchen
- Features: Breakfast Area, Granite Counters, Kitchen Island, Kitchen/Family Combo, Skylight(s)
- Level: Main
Living room
- Features: View
- Level: Main
Heating
- Central, Fireplace(s)
Cooling
- Central Air
Appliances
- Included: Built-In Gas Oven, Dishwasher, Disposal, Free-Standing Refrigerator, Gas Cooktop, Microwave, Dryer, Washer
- Laundry: Cabinets, Ground Floor, Inside Room
Features
- Cathedral Ceiling(s), Formal Entry, Storage
- Flooring: Tile, Wood
- Windows: Dual Pane Full, Skylight(s)
- Has basement: No
- Number of fireplaces: 1
- Fireplace features: Living Room, Wood Burning
Interior area
- Total structure area: 2,951
- Total interior livable area: 2,951 sqft
Property
Parking
- Total spaces: 10
- Parking features: 24'+ Deep Garage, Detached, Garage Door Opener, Guest, Private, Side By Side, Tandem, Workshop in Garage, Paved
- Garage spaces: 5
- Uncovered spaces: 5
Features
- Levels: One
- Stories: 1
- Patio & porch: Front Porch, Patio
- Fencing: Partial
- Has view: Yes
- View description: Park/Greenbelt, Other
Lot
- Size: 1 Acres
- Features: Auto Sprinkler F&R, Sprinklers In Rear, Garden, Grass Artificial, Landscaped, Landscape Front, Low Maintenance, Private
Details
- Additional structures: Shed(s)
- Parcel number: 17920106
- Special conditions: Standard
- Horse amenities: Pasture
Construction
Type & style
- Home type: SingleFamily
- Architectural style: Contemporary,Ranch
- Property subtype: Single Family Residence
Materials
- Stucco, Wood
- Foundation: Concrete Perimeter
- Roof: Cement
Condition
- Year built: 1958
Utilities & green energy
- Sewer: Public Sewer
- Water: Public
- Utilities for property: Cable Available, Internet Available, Public
Community & neighborhood
Location
- Region: San Rafael
HOA & financial
HOA
- Has HOA: No
Price history
| Date | Event | Price |
|---|---|---|
| 9/12/2024 | Sold | $2,300,000-3.7%$779/sqft |
Source: | ||
| 8/26/2024 | Contingent | $2,388,000$809/sqft |
Source: | ||
| 8/16/2024 | Listed for sale | $2,388,000$809/sqft |
Source: | ||
Public tax history
| Year | Property taxes | Tax assessment |
|---|---|---|
| 2025 | $28,808 +357.2% | $2,298,000 +497.6% |
| 2024 | $6,300 +2% | $384,543 +2% |
| 2023 | $6,178 +4.8% | $377,003 +2% |
Find assessor info on the county website
Neighborhood: Rafael Meadows/Los Ranchitos
Nearby schools
GreatSchools rating
- 7/10Vallecito Elementary SchoolGrades: K-5Distance: 1.2 mi
- 7/10Miller Creek Middle SchoolGrades: 6-8Distance: 2.7 mi
- 9/10Terra Linda High SchoolGrades: 9-12Distance: 1 mi
