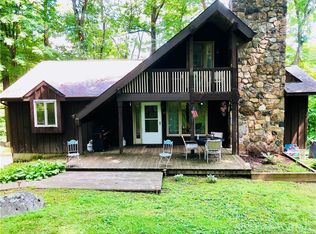Truly special property unlike any you've seen! You'll find nearly 5.5 acres of privately sited tranquil living accessed thru stone pillars off a scenic, country road. 99 Long Ridge offers the most beautiful acreage for the $$ in all of Danbury. Step back in time as you enter the welcoming, vaulted foyer with Italian terra cotta tile floor. With an ambiance of casual elegance, each room offers its own sense of comfortable living. The Family Room features a stone fireplace, and circular stairway to the upper-level office/5th BR. From the vaulted foyer, access the Kitchen or Family Room from which you enter the delightful Sunroom with vaulted ceiling, skylights, wood stove and an amazing view of natural rock formations. The original section of the house (built in 1898) features a more formal Living Room with brick fireplace and access to a lovely deck. Upstairs on this side of the house are two more bedrooms and a hall bath. These rooms connect to the office with a "Harry Potter-like" passage that adds charm and will capture the imagination of your inner-child! A spacious eat-in-kitchen offers efficient workspace and generous dining space where friends and family will gather to create memorable meals and pastimes. The Master Suite is upstairs from this side of the house, and features a lovely sitting room/office as well as bath with shower and generous, vaulted and beamed Master Bedroom area. Special Financing available: No Loan Fees. (See addendum for additional remarks.)
This property is off market, which means it's not currently listed for sale or rent on Zillow. This may be different from what's available on other websites or public sources.
