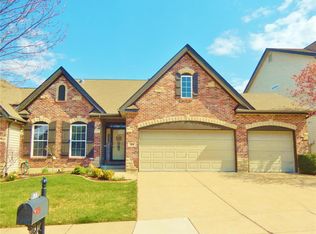Closed
Listing Provided by:
Bob C Henson 314-606-0172,
Coldwell Banker Realty - Gundaker
Bought with: Compass Realty Group
Price Unknown
99 Long And Winding Rd, Saint Peters, MO 63376
3beds
2,265sqft
Single Family Residence
Built in 2005
3,798.43 Square Feet Lot
$381,800 Zestimate®
$--/sqft
$2,295 Estimated rent
Home value
$381,800
$355,000 - $409,000
$2,295/mo
Zestimate® history
Loading...
Owner options
Explore your selling options
What's special
This elegant 1.5-story residence in the highly regarded Penny Lane community offers 2,685 square feet of refined living space with an open-concept layout. The impressive two-story great room features a floor-to-ceiling window wall, providing abundant natural light, and a sophisticated stone gas fireplace adorned with a custom mirror. The formal dining area is enhanced by a grand Palladian window and a 15-foot vaulted ceiling. The villa includes three bedrooms, three and a half bathrooms, and an oversized three-car garage. Beautiful hardwood floors lead to a gourmet kitchen equipped with 42-inch cabinetry with crown molding, a center island, soft-close drawers, stainless steel appliances, and a breakfast bar. The spacious main-level primary suite offers a bay window, walk-in closet, and a luxury bathroom complete with a separate tub, tiled shower, and dual vanities. Additional main-level amenities include a laundry room and a half bath with a pocket door. The upper level provides two generously sized bedrooms with walk-in closets, as well as a loft.
Zillow last checked: 8 hours ago
Listing updated: November 07, 2025 at 01:54pm
Listing Provided by:
Bob C Henson 314-606-0172,
Coldwell Banker Realty - Gundaker
Bought with:
Brandon Gray, 2017010474
Compass Realty Group
Source: MARIS,MLS#: 25028214 Originating MLS: St. Charles County Association of REALTORS
Originating MLS: St. Charles County Association of REALTORS
Facts & features
Interior
Bedrooms & bathrooms
- Bedrooms: 3
- Bathrooms: 3
- Full bathrooms: 2
- 1/2 bathrooms: 1
- Main level bathrooms: 2
- Main level bedrooms: 1
Primary bedroom
- Features: Floor Covering: Carpeting
- Level: Main
- Area: 323
- Dimensions: 19 x 17
Bedroom
- Features: Floor Covering: Carpeting
- Level: Upper
- Area: 210
- Dimensions: 15 x 14
Bedroom
- Features: Floor Covering: Carpeting
- Level: Upper
- Area: 165
- Dimensions: 15 x 11
Den
- Features: Floor Covering: Carpeting
- Level: Upper
- Area: 192
- Dimensions: 16 x 12
Dining room
- Features: Floor Covering: Carpeting
- Level: Main
- Area: 182
- Dimensions: 14 x 13
Great room
- Features: Floor Covering: Carpeting
- Level: Main
- Area: 690
- Dimensions: 30 x 23
Kitchen
- Features: Floor Covering: Wood
- Level: Main
- Area: 195
- Dimensions: 15 x 13
Laundry
- Level: Main
- Area: 42
- Dimensions: 7 x 6
Heating
- Forced Air, Natural Gas
Cooling
- Ceiling Fan(s), Central Air, Electric
Appliances
- Included: Dishwasher, Disposal, Microwave, Electric Range, Electric Oven, Refrigerator, Gas Water Heater
- Laundry: Main Level
Features
- Separate Dining, Open Floorplan, Walk-In Closet(s), Breakfast Bar, Custom Cabinetry, Eat-in Kitchen, Pantry, Entrance Foyer
- Flooring: Carpet, Hardwood
- Doors: Panel Door(s)
- Windows: Window Treatments, Palladian Window(s), Insulated Windows, Tilt-In Windows
- Basement: Full,Concrete
- Number of fireplaces: 1
- Fireplace features: Great Room
Interior area
- Total structure area: 2,265
- Total interior livable area: 2,265 sqft
- Finished area above ground: 2,265
Property
Parking
- Total spaces: 3
- Parking features: Attached, Garage, Garage Door Opener
- Attached garage spaces: 3
Features
- Levels: One and One Half
- Exterior features: Balcony
Lot
- Size: 3,798 sqft
- Features: Level
Details
- Parcel number: 201099936000002.0000000
- Special conditions: Standard
Construction
Type & style
- Home type: SingleFamily
- Architectural style: Contemporary
- Property subtype: Single Family Residence
- Attached to another structure: Yes
Materials
- Brick Veneer, Vinyl Siding
Condition
- Year built: 2005
Utilities & green energy
- Sewer: Public Sewer
- Water: Public
- Utilities for property: Natural Gas Available
Community & neighborhood
Location
- Region: Saint Peters
- Subdivision: Penny Lane
HOA & financial
HOA
- Has HOA: No
- HOA fee: $438 monthly
- Amenities included: Association Management
Other
Other facts
- Listing terms: Cash,Conventional,FHA,VA Loan
- Ownership: Private
Price history
| Date | Event | Price |
|---|---|---|
| 11/5/2025 | Sold | -- |
Source: | ||
| 9/25/2025 | Contingent | $385,000$170/sqft |
Source: | ||
| 9/8/2025 | Price change | $385,000-2.5%$170/sqft |
Source: | ||
| 8/13/2025 | Price change | $395,000-1.3%$174/sqft |
Source: | ||
| 6/6/2025 | Price change | $400,000-3.6%$177/sqft |
Source: | ||
Public tax history
| Year | Property taxes | Tax assessment |
|---|---|---|
| 2024 | $4,544 +0.1% | $63,828 |
| 2023 | $4,540 +5.3% | $63,828 +12.4% |
| 2022 | $4,310 | $56,797 |
Find assessor info on the county website
Neighborhood: 63376
Nearby schools
GreatSchools rating
- 6/10Hawthorn Elementary SchoolGrades: K-5Distance: 0.5 mi
- 9/10Dr. Bernard J. Dubray Middle SchoolGrades: 6-8Distance: 1.1 mi
- 8/10Ft. Zumwalt East High SchoolGrades: 9-12Distance: 1 mi
Schools provided by the listing agent
- Elementary: Hawthorn Elem.
- Middle: Dubray Middle
- High: Ft. Zumwalt East High
Source: MARIS. This data may not be complete. We recommend contacting the local school district to confirm school assignments for this home.
Get a cash offer in 3 minutes
Find out how much your home could sell for in as little as 3 minutes with a no-obligation cash offer.
Estimated market value
$381,800
Get a cash offer in 3 minutes
Find out how much your home could sell for in as little as 3 minutes with a no-obligation cash offer.
Estimated market value
$381,800
