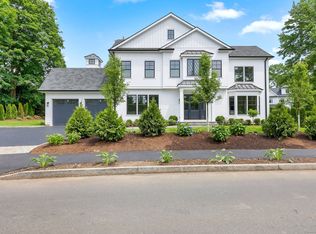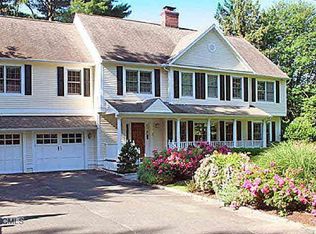Once the original carriage house for Mahoney Farm, this perfect Riverside colonial has been thoughtfully and fully updated for modern-day living. The house is ideally sited on a private, back-lot creating a serene oasis with mature landscaping, beautiful gardens and secluded terraces. The floorplan was designed to create an easy flow for indoor and outdoor living as all first-floor rooms have French doors which provide easy access to multiple outdoor patios and an abundance of natural light. The kitchen has top-of-the-line appliances, a large center island and opens to the family room with a beautiful stone fireplace and a full wall of custom built-ins. The formal dining and living rooms are perfect for entertaining and open to a stone terrace and built-in outdoor fireplace. Upstairs there is an elegant master bedroom with updated bathroom, three additional large family bedrooms, a full bathroom and laundry room. All of this within walking distance to Riverside Elementary and Eastern Middle Schools, Binney Park and the Metro North train.
This property is off market, which means it's not currently listed for sale or rent on Zillow. This may be different from what's available on other websites or public sources.

