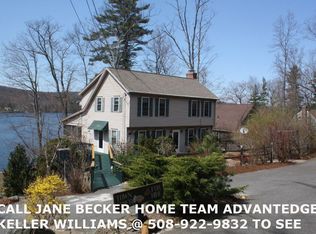Wonderful year round or vacation WATERFRONT home on 73 A Little Alum Pond. Perfect home for both entertaining and relaxation. 78 feet of lake frontage with beautiful views of the lake and sunsets from almost every room. Large composite deck with electric awning and paver patio. Portable 24 foot dock and raft included. Home built in 1985 with major expansion/renovation in 2009 which included the addition of large great room and kitchen featuring new appliances, cabinets, quartz countertops and large breakfast bar, upgrade of bathrooms, new siding, new windows, new deck, central air and furnace. Wood burning brick fireplace in living room, propane gas heating stove in great room. Walkout basement. Paved drive with off street parking. Country lake living but a short distance to shopping and restaurants. Great commuter location.
This property is off market, which means it's not currently listed for sale or rent on Zillow. This may be different from what's available on other websites or public sources.

