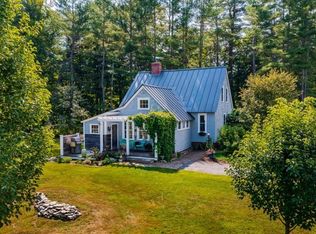'Sansui' (which means "beautiful views of the mountains" in Japanese) is a special house on 46+/- acres in Cornish, New Hampshire- a small town on the Connecticut River about 20 miles south of Hanover, home of Dartmouth College. Designed for the owners by the award winning, Yale-trained, architect Don Metz and built in 1988, the house has an open floor plan, which takes full advantage of the magnificent views across New Hampshire to Vermont. Notably, the house includes a fifteen-foot high library room, complete with a library ladder and a large master bedroom suite with sitting room, walk-in closet and laundry. A guest house is connected by a covered walkway and includes a kitchenette, library, two bedrooms and a full bath. The exterior architecture reflects the historic Cornish Colony vernacular and is complimented by a lap pool, a large barn, a small garden shed, and a terraced garden which is regularly featured in local garden shows. There is a natural swimming hole on the property at the base of a 150-year-old grist mill just below a set of waterfalls on the Blow Me Down Stream. The neighborhood is bounded by Saint-Gaudens Road, Lang Road, and Platt Road, an enclosed area of about 800 acres with miles of interlocking trails for running, hiking, horseback riding, cross-country skiing, snowshoeing, or even cruising in a golf cart.
This property is off market, which means it's not currently listed for sale or rent on Zillow. This may be different from what's available on other websites or public sources.
