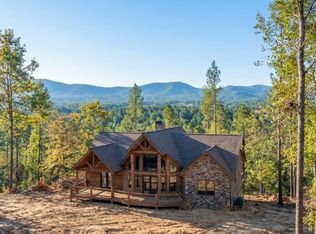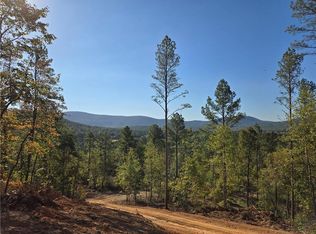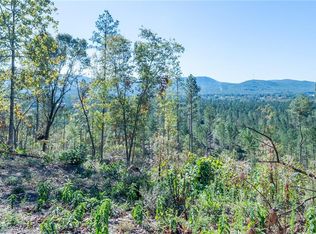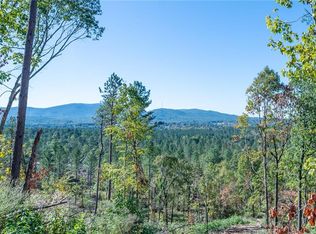Sold for $735,000
$735,000
99 Landers Rd, Rydal, GA 30171
4beds
4,410sqft
SingleFamily
Built in 2008
5 Acres Lot
$762,900 Zestimate®
$167/sqft
$4,105 Estimated rent
Home value
$762,900
$694,000 - $832,000
$4,105/mo
Zestimate® history
Loading...
Owner options
Explore your selling options
What's special
99 Landers Rd, Rydal, GA 30171 is a single family home that contains 4,410 sq ft and was built in 2008. It contains 4 bedrooms and 4 bathrooms. This home last sold for $735,000 in July 2025.
The Zestimate for this house is $762,900. The Rent Zestimate for this home is $4,105/mo.
Facts & features
Interior
Bedrooms & bathrooms
- Bedrooms: 4
- Bathrooms: 4
- Full bathrooms: 3
- 1/2 bathrooms: 1
Heating
- Heat pump, Other, Electric
Cooling
- Central
Appliances
- Included: Dishwasher, Dryer, Freezer, Garbage disposal, Microwave, Range / Oven, Refrigerator, Washer
Features
- Flooring: Hardwood
- Basement: Finished
- Has fireplace: Yes
Interior area
- Total interior livable area: 4,410 sqft
Property
Parking
- Total spaces: 2
- Parking features: Garage - Detached
Features
- Exterior features: Wood
- Has view: Yes
- View description: Mountain
Lot
- Size: 5 Acres
Details
- Parcel number: 01080295001
Construction
Type & style
- Home type: SingleFamily
Materials
- Wood
- Foundation: Footing
- Roof: Asphalt
Condition
- Year built: 2008
Community & neighborhood
Location
- Region: Rydal
Price history
| Date | Event | Price |
|---|---|---|
| 7/23/2025 | Sold | $735,000-2%$167/sqft |
Source: Public Record Report a problem | ||
| 11/18/2024 | Listing removed | $749,900$170/sqft |
Source: | ||
| 10/11/2024 | Price change | $749,900-3.4%$170/sqft |
Source: | ||
| 6/15/2024 | Price change | $775,900-2.9%$176/sqft |
Source: | ||
| 5/21/2024 | Listed for sale | $799,000-3.7%$181/sqft |
Source: | ||
Public tax history
| Year | Property taxes | Tax assessment |
|---|---|---|
| 2024 | $6,281 +18.1% | $264,882 +18% |
| 2023 | $5,320 +5.1% | $224,473 +9% |
| 2022 | $5,060 +13.8% | $205,861 +18.8% |
Find assessor info on the county website
Neighborhood: 30171
Nearby schools
GreatSchools rating
- 7/10Pine Log Elementary SchoolGrades: PK-5Distance: 4 mi
- 6/10Adairsville Middle SchoolGrades: 6-8Distance: 13.3 mi
- 7/10Adairsville High SchoolGrades: 9-12Distance: 13.6 mi
Schools provided by the listing agent
- Elementary: Pine Log
- Middle: Adairsville
- High: Adairsville
Source: The MLS. This data may not be complete. We recommend contacting the local school district to confirm school assignments for this home.
Get a cash offer in 3 minutes
Find out how much your home could sell for in as little as 3 minutes with a no-obligation cash offer.
Estimated market value$762,900
Get a cash offer in 3 minutes
Find out how much your home could sell for in as little as 3 minutes with a no-obligation cash offer.
Estimated market value
$762,900



