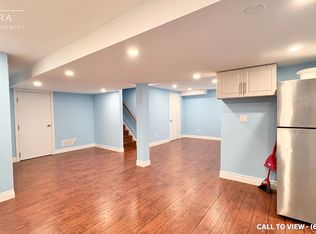Beautifully Updated, And Freshly Painted 4 Bedroom Home That Backs On To Greenspace, Very Private Fully Fenced Yard With No Neighbours Behind. Updated Sun Filled Kitchen With New Backsplash. Large Bright Living Room. Primary Bedroom Features Two W/I Closets And A 4 Pc Ensuite. Huge Finished Basement With Bedroom/Office And 3 Pc Bathroom. Close To Golf, Parks, Schools, Shopping And All Amenities! Live In One Of Whitby's Most Sought After Communities!
This property is off market, which means it's not currently listed for sale or rent on Zillow. This may be different from what's available on other websites or public sources.

