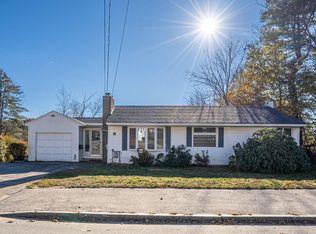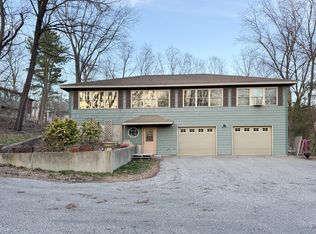Graced by mature Japanese cherry trees in front, this solid brick home in north end, with views of McIntyre Ski Area is full of plusses. Ready to go, this home features updated heat/hot water, hardwood floors, charming knotty pine den with wood fireplace and easy gas conversion. Large tiled sunroom offers two skilites plus full surround of windows and tiled floor. You'll spend lots of time there enjoying the mountain view of Mt. MacIntyre. Swing open the wooden 12 panel French doors to living room for an open concept from kitchen to sunroom to living room. Roomy kitchen with tiled floors and counters has lots of space, with 32 cabinets and 8 drawers, a wall oven, built in micro and 5 burner gas stove top. Steel ibeam gives this home great support- lower level is walk out and has ample storage and a second garage door for your favorite big kid toys, with paved side driveway to rear door. Do your paperwork or crafts in a 12x12 room with lots of windows in the lower level walk out basement with second quarter bath for convenience. Updated bath is beautifully tiled, and offers shower plus jet tub and corian vanity. Extra deep 16x24 garage leaves room for yard gear or storage or your motorcycle. Great amount of counter space and storage shelving in the basement perfect for your tools or crafts. Multiple zones give you great control over heating and the piping below the tile floors gives them a cozy feel on those cold days.
This property is off market, which means it's not currently listed for sale or rent on Zillow. This may be different from what's available on other websites or public sources.


