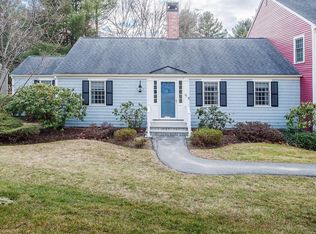A rare offering at Stonegate Village! This sun-filled, thoroughly renovated townhome is brimming with warmth and sophistication. There are polished hardwoods and many fine details throughout. The elegant and serene living room and dining area have beautiful wainscoting and a gorgeous gas fireplace. The master bedroom has crown moldings, wainscoting, generous custom-built closets and plenty of room for a king-sized bed. The tasteful and luxurious bath has a tub, double sinks and a glass shower surround. The off-white, granite, and stainless kitchen has a perfect casual dining area with a picture window that provides considerable natural light. Enjoy the grounds from your private bluestone patio. There is exceptional storage and a parking spot right outside the front door. Just a short walk to town center, trails and bike path plus convenient access to commuter routes and trains. Exceptional and ready to move right in!
This property is off market, which means it's not currently listed for sale or rent on Zillow. This may be different from what's available on other websites or public sources.
