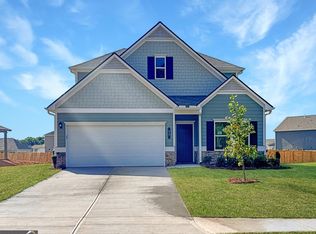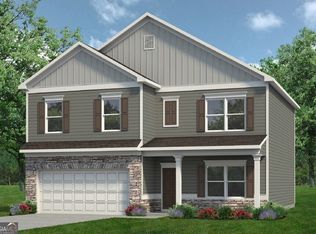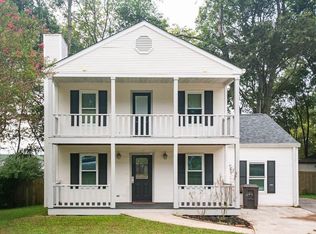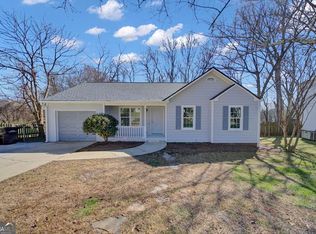Closed
$409,370
99 Jackson Farm Rd, Cartersville, GA 30120
4beds
2,117sqft
Single Family Residence
Built in 2025
-- sqft lot
$422,800 Zestimate®
$193/sqft
$2,167 Estimated rent
Home value
$422,800
$389,000 - $461,000
$2,167/mo
Zestimate® history
Loading...
Owner options
Explore your selling options
What's special
Move in Ready August 2025! The Bradley plan in the Jackson Farm community, built by Smith Douglas Homes. Jackson Farm is a swim community! This top-selling Ranch style home offers four bedrooms and three full baths. The foyer has detailed chair rail and shadow box trim. The extended great room with a gas fireplace offers a welcoming gathering space with access to a large covered patio for effortless indoor/outdoor entertaining. The kitchen features upgraded cabinets, pendant lighting over the island, upgraded gas appliances, tile backsplash and Quartz counters. Bedrooms offer privacy, especially the owner's suite which is located at the rear of the home with a lovely 5ft tiled shower with bench. The laundry room has a convenient door connecting with the Owner's closet. Upgraded Vinyl Plank flooring in all common areas add to the flow of the home. The fourth bedroom/bonus room with full bath makes the ideal guest suite. The nine ft ceiling height adds to the spaciousness of the home. Buyers love the Bradley's curb appeal with its long driveway. Photos are representative of plan not of actual home to be built. Seller incentives with use of preferred lender.
Zillow last checked: 8 hours ago
Listing updated: August 13, 2025 at 10:58am
Listed by:
Patricia Rogers 770-309-4303,
SDC Realty
Bought with:
No Sales Agent, 0
Non-Mls Company
Source: GAMLS,MLS#: 10494121
Facts & features
Interior
Bedrooms & bathrooms
- Bedrooms: 4
- Bathrooms: 3
- Full bathrooms: 3
- Main level bathrooms: 2
- Main level bedrooms: 3
Dining room
- Features: Dining Rm/Living Rm Combo
Kitchen
- Features: Kitchen Island, Pantry, Solid Surface Counters
Heating
- Central, Electric, Zoned
Cooling
- Central Air, Electric, Zoned
Appliances
- Included: Dishwasher, Disposal, Electric Water Heater, Microwave, Oven/Range (Combo)
- Laundry: Other
Features
- Double Vanity, High Ceilings, Master On Main Level, Split Bedroom Plan, Walk-In Closet(s)
- Flooring: Carpet, Tile
- Basement: None
- Number of fireplaces: 1
- Fireplace features: Family Room, Gas Starter
- Common walls with other units/homes: No Common Walls
Interior area
- Total structure area: 2,117
- Total interior livable area: 2,117 sqft
- Finished area above ground: 2,117
- Finished area below ground: 0
Property
Parking
- Total spaces: 2
- Parking features: Attached, Garage
- Has attached garage: Yes
Features
- Levels: Two
- Stories: 2
- Patio & porch: Patio
- Body of water: None
Lot
- Features: None
Details
- Parcel number: 0.0
Construction
Type & style
- Home type: SingleFamily
- Architectural style: Ranch,Traditional
- Property subtype: Single Family Residence
Materials
- Stone
- Foundation: Slab
- Roof: Composition
Condition
- Under Construction
- New construction: Yes
- Year built: 2025
Details
- Warranty included: Yes
Utilities & green energy
- Sewer: Public Sewer
- Water: Public
- Utilities for property: Electricity Available, Sewer Available, Underground Utilities, Water Available
Green energy
- Energy efficient items: Windows
Community & neighborhood
Security
- Security features: Smoke Detector(s)
Community
- Community features: Pool
Location
- Region: Cartersville
- Subdivision: Jackson Farm
HOA & financial
HOA
- Has HOA: Yes
- HOA fee: $525 annually
- Services included: Management Fee
Other
Other facts
- Listing agreement: Exclusive Right To Sell
- Listing terms: 1031 Exchange,Cash,Conventional,FHA,VA Loan
Price history
| Date | Event | Price |
|---|---|---|
| 8/13/2025 | Sold | $409,370$193/sqft |
Source: | ||
| 5/16/2025 | Pending sale | $409,370$193/sqft |
Source: | ||
| 5/16/2025 | Price change | $409,370+10.2%$193/sqft |
Source: | ||
| 4/14/2025 | Pending sale | $371,385$175/sqft |
Source: | ||
| 4/4/2025 | Listed for sale | $371,385$175/sqft |
Source: | ||
Public tax history
Tax history is unavailable.
Neighborhood: 30120
Nearby schools
GreatSchools rating
- 6/10Cartersville Elementary SchoolGrades: 3-5Distance: 1.7 mi
- 6/10Cartersville Middle SchoolGrades: 6-8Distance: 2.7 mi
- 6/10Cartersville High SchoolGrades: 9-12Distance: 1.9 mi
Schools provided by the listing agent
- Elementary: Cartersville Primary/Elementar
- Middle: Cartersville
- High: Cartersville
Source: GAMLS. This data may not be complete. We recommend contacting the local school district to confirm school assignments for this home.
Get a cash offer in 3 minutes
Find out how much your home could sell for in as little as 3 minutes with a no-obligation cash offer.
Estimated market value$422,800
Get a cash offer in 3 minutes
Find out how much your home could sell for in as little as 3 minutes with a no-obligation cash offer.
Estimated market value
$422,800



