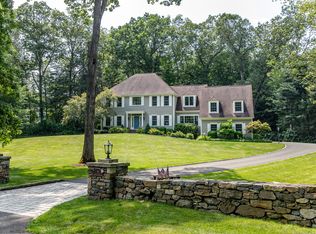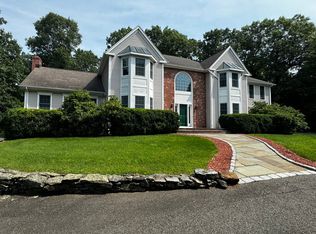Sold for $1,045,000 on 05/30/25
$1,045,000
99 Iron Ore Hill Road, Bridgewater, CT 06752
4beds
5,347sqft
Single Family Residence
Built in 1996
2.08 Acres Lot
$1,073,900 Zestimate®
$195/sqft
$7,995 Estimated rent
Home value
$1,073,900
$902,000 - $1.28M
$7,995/mo
Zestimate® history
Loading...
Owner options
Explore your selling options
What's special
Both gracious and exceptional, this spacious four bedroom Colonial is perfectly set on 2.08 pristine, park-like acres adjacent to a nature preserve with hiking trails. The serene, sought-after neighborhood provides a luxurious retreat for you, your family and special guests. The gourmet kitchen and elegant living spaces, with an open floor plan, are perfect for hosting parties. The heated, inground Gunite pool with stamped concrete border offers tranquil seclusion for relaxing swims. There is a deeded boat slip on Lake Lillinonah. Whether you are looking for a full time home or a second home get away, this property is designed to create lasting memories. Generator hook up. Don't miss the opportunity to make this extraordinary home yours!
Zillow last checked: 8 hours ago
Listing updated: May 30, 2025 at 12:56pm
Listed by:
Patty McManus 203-733-3941,
William Pitt Sotheby's Int'l 203-796-7700
Bought with:
Sam Granata, RES.0794479
Preston Gray Real Estate
Source: Smart MLS,MLS#: 24073574
Facts & features
Interior
Bedrooms & bathrooms
- Bedrooms: 4
- Bathrooms: 4
- Full bathrooms: 3
- 1/2 bathrooms: 1
Primary bedroom
- Features: Ceiling Fan(s), Gas Log Fireplace, Full Bath, Hardwood Floor
- Level: Upper
- Area: 390 Square Feet
- Dimensions: 15 x 26
Bedroom
- Features: Hardwood Floor
- Level: Upper
- Area: 154 Square Feet
- Dimensions: 11 x 14
Bedroom
- Features: Wall/Wall Carpet
- Level: Upper
- Area: 480 Square Feet
- Dimensions: 20 x 24
Bedroom
- Features: Full Bath, Hardwood Floor
- Level: Upper
- Area: 169 Square Feet
- Dimensions: 13 x 13
Dining room
- Features: Hardwood Floor
- Level: Main
- Area: 180 Square Feet
- Dimensions: 12 x 15
Family room
- Level: Lower
Kitchen
- Features: Breakfast Nook, Dining Area, Kitchen Island, Pantry, Hardwood Floor
- Level: Main
- Area: 406 Square Feet
- Dimensions: 14 x 29
Living room
- Features: High Ceilings, Vaulted Ceiling(s), Fireplace, Sunken
- Level: Main
- Area: 221 Square Feet
- Dimensions: 13 x 17
Other
- Features: Hardwood Floor
- Level: Main
- Area: 135 Square Feet
- Dimensions: 9 x 15
Heating
- Forced Air, Oil
Cooling
- Ceiling Fan(s), Central Air
Appliances
- Included: Gas Cooktop, Oven, Microwave, Refrigerator, Dishwasher, Water Heater
- Laundry: Main Level
Features
- Doors: French Doors
- Basement: Full
- Attic: Storage,Pull Down Stairs
- Number of fireplaces: 2
Interior area
- Total structure area: 5,347
- Total interior livable area: 5,347 sqft
- Finished area above ground: 3,837
- Finished area below ground: 1,510
Property
Parking
- Total spaces: 3
- Parking features: Attached
- Attached garage spaces: 3
Features
- Patio & porch: Patio
- Exterior features: Stone Wall
- Has private pool: Yes
- Pool features: Gunite, Heated, Fenced, In Ground
- Waterfront features: Walk to Water, Dock or Mooring, Association Required
Lot
- Size: 2.08 Acres
- Features: Few Trees, Level, Rolling Slope
Details
- Parcel number: 800142
- Zoning: Residential
Construction
Type & style
- Home type: SingleFamily
- Architectural style: Colonial
- Property subtype: Single Family Residence
Materials
- Clapboard, Wood Siding
- Foundation: Concrete Perimeter
- Roof: Asphalt
Condition
- New construction: No
- Year built: 1996
Utilities & green energy
- Sewer: Septic Tank
- Water: Well
Community & neighborhood
Location
- Region: Bridgewater
- Subdivision: Lake Lillinonah
Price history
| Date | Event | Price |
|---|---|---|
| 5/30/2025 | Sold | $1,045,000-5%$195/sqft |
Source: | ||
| 4/30/2025 | Pending sale | $1,100,000$206/sqft |
Source: | ||
| 2/10/2025 | Listed for sale | $1,100,000+46.7%$206/sqft |
Source: | ||
| 8/30/2013 | Listing removed | $7,000$1/sqft |
Source: William Pitt Sotheby's International Realty #99021331 Report a problem | ||
| 7/30/2013 | Listed for rent | $7,000$1/sqft |
Source: William Pitt Sotheby's International Realty #99021331 Report a problem | ||
Public tax history
| Year | Property taxes | Tax assessment |
|---|---|---|
| 2025 | $12,044 +7% | $633,900 |
| 2024 | $11,252 +6% | $633,900 |
| 2023 | $10,618 +5.2% | $633,900 +16.2% |
Find assessor info on the county website
Neighborhood: 06752
Nearby schools
GreatSchools rating
- NAThe Burnham SchoolGrades: K-5Distance: 3 mi
- 8/10Shepaug Valley SchoolGrades: 6-12Distance: 8 mi
Schools provided by the listing agent
- Elementary: Burnham
- High: Shepaug
Source: Smart MLS. This data may not be complete. We recommend contacting the local school district to confirm school assignments for this home.

Get pre-qualified for a loan
At Zillow Home Loans, we can pre-qualify you in as little as 5 minutes with no impact to your credit score.An equal housing lender. NMLS #10287.
Sell for more on Zillow
Get a free Zillow Showcase℠ listing and you could sell for .
$1,073,900
2% more+ $21,478
With Zillow Showcase(estimated)
$1,095,378
