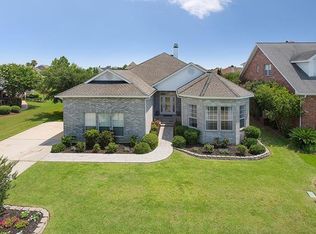Closed
Price Unknown
99 Inlet Dr, Slidell, LA 70458
4beds
3,454sqft
Single Family Residence
Built in 1996
0.52 Acres Lot
$491,800 Zestimate®
$--/sqft
$3,616 Estimated rent
Home value
$491,800
$448,000 - $541,000
$3,616/mo
Zestimate® history
Loading...
Owner options
Explore your selling options
What's special
Want to feel like you are on vacation every day? Then Your Dream Waterfront Retreat Awaits...Imagine waking up to breathtaking, panoramic views of the tranquil inlet from your very own private oasis. This stunning family home, lovingly cared for by its original owners, offers a serene escape in a gated community. Sprawled across one of the largest lots, the property boasts ample space for a future pool, outdoor entertainment areas or a custom boat dock for easy access to the water. Relax on your expansive deck, sipping your morning coffee or unwinding in the evening, all while taking in the peaceful waterfront scenery. The interior features a bright and airy layout, with soaring nine-foot ceilings and abundant natural light. A gourmet kitchen, perfect for hosting gatherings, adjoins a spacious living area with a cozy fireplace. Four bedrooms, 3.5 bathrooms, and a versatile bonus room provide plenty of space for family and guests. An oversized two-car garage and custom hurricane shutters complete this idyllic waterfront retreat.
Zillow last checked: 8 hours ago
Listing updated: January 24, 2025 at 12:15pm
Listed by:
Melissa Adamcewicz 504-881-4122,
KELLER WILLIAMS REALTY 455-0100
Bought with:
Beth Lemonier
Gulf States Real Estate Services of Louisiana, L.L
Source: GSREIN,MLS#: 2476055
Facts & features
Interior
Bedrooms & bathrooms
- Bedrooms: 4
- Bathrooms: 4
- Full bathrooms: 3
- 1/2 bathrooms: 1
Primary bedroom
- Description: Flooring: Tile
- Level: First
- Dimensions: 15x15
Bedroom
- Description: Flooring: Tile
- Level: First
- Dimensions: 15x9
Bedroom
- Description: Flooring: Wood
- Level: Second
- Dimensions: 14x11
Bedroom
- Description: Flooring: Wood
- Level: Second
- Dimensions: 14x11
Bonus room
- Description: Flooring: Carpet
- Level: Second
- Dimensions: 23x15
Breakfast room nook
- Description: Flooring: Tile
- Level: First
- Dimensions: 16x10
Den
- Description: Flooring: Tile
- Level: First
- Dimensions: 24x19
Dining room
- Description: Flooring: Tile
- Level: First
- Dimensions: 13x11
Garage
- Description: Flooring: Tile
- Level: First
- Dimensions: 23x22
Kitchen
- Description: Flooring: Tile
- Level: First
- Dimensions: 18x17
Laundry
- Description: Flooring: Tile
- Level: First
- Dimensions: 9x7
Other
- Description: Flooring: Tile
- Level: First
- Dimensions: 6x5
Heating
- Central, Multiple Heating Units
Cooling
- Central Air, 3+ Units
Features
- Has fireplace: Yes
- Fireplace features: Gas
Interior area
- Total structure area: 3,913
- Total interior livable area: 3,454 sqft
Property
Parking
- Parking features: Attached, Garage, Two Spaces
- Has garage: Yes
Features
- Levels: Two
- Stories: 2
- Patio & porch: Porch
- Exterior features: Sprinkler/Irrigation, Porch
- Pool features: None
- Waterfront features: Waterfront, Canal Access
Lot
- Size: 0.52 Acres
- Dimensions: 22,861
- Features: City Lot, Oversized Lot
Details
- Parcel number: 124875
- Special conditions: None
Construction
Type & style
- Home type: SingleFamily
- Architectural style: Traditional
- Property subtype: Single Family Residence
Materials
- Brick, Stucco, Vinyl Siding
- Foundation: Slab
- Roof: Shingle
Condition
- Excellent
- Year built: 1996
Utilities & green energy
- Sewer: Public Sewer
- Water: Public
Green energy
- Energy efficient items: Windows
Community & neighborhood
Security
- Security features: Gated Community
Community
- Community features: Common Grounds/Area, Gated
Location
- Region: Slidell
- Subdivision: Oak Harbor
HOA & financial
HOA
- Has HOA: Yes
- HOA fee: $750 annually
- Association name: Oak Harbor Inlets
Price history
| Date | Event | Price |
|---|---|---|
| 1/24/2025 | Sold | -- |
Source: | ||
| 12/19/2024 | Pending sale | $489,000$142/sqft |
Source: | ||
| 12/13/2024 | Contingent | $489,000$142/sqft |
Source: | ||
| 12/13/2024 | Listed for sale | $489,000$142/sqft |
Source: | ||
| 12/2/2024 | Contingent | $489,000$142/sqft |
Source: | ||
Public tax history
| Year | Property taxes | Tax assessment |
|---|---|---|
| 2024 | $2,764 -7.7% | $28,337 |
| 2023 | $2,994 -2% | $28,337 |
| 2022 | $3,053 +0.1% | $28,337 |
Find assessor info on the county website
Neighborhood: 70458
Nearby schools
GreatSchools rating
- 4/10W.L. Abney Elementary SchoolGrades: 1-5Distance: 2 mi
- 3/10St. Tammany Junior High SchoolGrades: 6-8Distance: 2.7 mi
- 3/10Salmen High SchoolGrades: 9-12Distance: 1.1 mi
Sell for more on Zillow
Get a Zillow Showcase℠ listing at no additional cost and you could sell for .
$491,800
2% more+$9,836
With Zillow Showcase(estimated)$501,636
