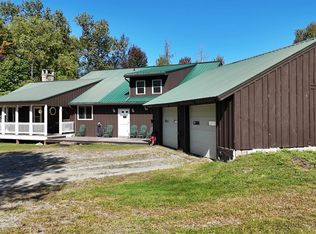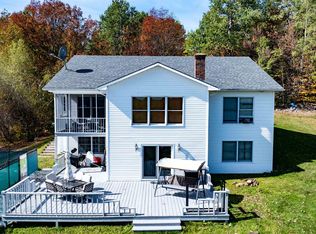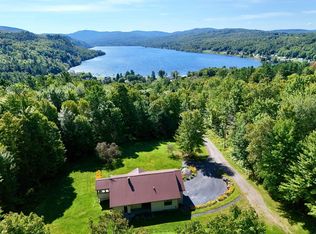This exceptional property features spacious indoor and outdoor areas, including some one-of-a-kind surprises, both old and new, such as cozy living room with wood-burning fireplace, formal dining area, & chef's kitchen boasting ample cabinets, center island, & whimsical tile backsplash behind induction cooktop. Around the corner, a pantry & broom closet provide storage. A stunning octagonal sunroom offers 270-degree views of the picturesque backyard. The layout includes a collector's room behind a safe door, updated bathroom with a large shower, & 3 spacious bedrooms. The south end of home offers 2 more generously sized bedrooms, craft room/office between & laundry area. Lower-level recreation room is perfect for entertainment, complete with pool table, hot tub, & wet bar. With both attached & detached 2-car garages, sugarhouse/workshop, and barn, the 7.6A lot includes rolling lawns, private pond & flower beds, offering a serene outdoor retreat. Close to VAST/VASA trails & about 12 miles from Newport/Derby, this property is a must-see. Click on virtual tour for a 3D experience.
Active
Listed by:
Nicholas Maclure,
Century 21 Farm & Forest 802-334-1200
Price increase: $30K (11/11)
$569,900
99 Ingalls Drive, Irasburg, VT 05845
3beds
3,720sqft
Est.:
Ranch
Built in 1970
7.6 Acres Lot
$-- Zestimate®
$153/sqft
$-- HOA
What's special
Formal dining areaWet barPrivate pondPool tableSerene outdoor retreatHot tubLaundry area
- 292 days |
- 621 |
- 53 |
Zillow last checked: 8 hours ago
Listing updated: December 11, 2025 at 01:21pm
Listed by:
Nicholas Maclure,
Century 21 Farm & Forest 802-334-1200
Source: PrimeMLS,MLS#: 5030210
Tour with a local agent
Facts & features
Interior
Bedrooms & bathrooms
- Bedrooms: 3
- Bathrooms: 2
- 3/4 bathrooms: 2
Heating
- Oil, Wood, Baseboard, Heat Pump, Hot Water, Radiant, Wood Boiler
Cooling
- Mini Split
Appliances
- Included: Down Draft Cooktop, Electric Cooktop, Dishwasher, Dryer, Freezer, Microwave, Mini Fridge, Other, Wall Oven, Refrigerator, Trash Compactor, Washer, Water Heater off Boiler, Owned Water Heater, Tank Water Heater, Induction Cooktop, Exhaust Fan
- Laundry: Laundry Hook-ups, 1st Floor Laundry
Features
- Bar, Cathedral Ceiling(s), Cedar Closet(s), Ceiling Fan(s), Dining Area, Hearth, Kitchen Island, Kitchen/Dining, Natural Light, Indoor Storage, Wet Bar
- Flooring: Carpet, Tile
- Windows: Double Pane Windows
- Basement: Full,Partially Finished,Interior Stairs,Storage Space,Basement Stairs,Interior Entry
- Number of fireplaces: 1
- Fireplace features: Wood Burning, 1 Fireplace
Interior area
- Total structure area: 4,980
- Total interior livable area: 3,720 sqft
- Finished area above ground: 2,808
- Finished area below ground: 912
Property
Parking
- Total spaces: 4
- Parking features: Paved, Auto Open, Direct Entry, Storage Above, Driveway, Garage, Parking Spaces 1 - 10, Barn, Attached, Detached
- Garage spaces: 4
- Has uncovered spaces: Yes
Accessibility
- Accessibility features: 1st Floor 3/4 Bathroom, 1st Floor Bedroom, 1st Floor Full Bathroom, 1st Floor Hrd Surfce Flr, 1st Floor Low-Pile Carpet, Hard Surface Flooring, One-Level Home, Paved Parking, 1st Floor Laundry
Features
- Levels: One
- Stories: 1
- Patio & porch: Patio
- Exterior features: Deck, Garden, Natural Shade, Storage
- Has spa: Yes
- Spa features: Heated
- Fencing: Partial
- Has view: Yes
- View description: Water, Mountain(s)
- Has water view: Yes
- Water view: Water
- Waterfront features: Pond, Pond Frontage, Pond Site, Stream, Waterfront
- Body of water: _Unnamed
- Frontage length: Road frontage: 701
Lot
- Size: 7.6 Acres
- Features: Country Setting, Farm, Horse/Animal Farm, Field/Pasture, Landscaped, Level, Open Lot, Trail/Near Trail, Views, Near Golf Course, Near Snowmobile Trails, Rural, Near ATV Trail
Details
- Additional structures: Barn(s), Gazebo, Outbuilding
- Parcel number: 31209910182
- Zoning description: none
- Other equipment: Satellite, Standby Generator
Construction
Type & style
- Home type: SingleFamily
- Architectural style: Ranch,Octagon
- Property subtype: Ranch
Materials
- Board and Batten Exterior, Masonite Exterior, Fiber Cement Exterior
- Foundation: Concrete
- Roof: Metal,Asphalt Shingle
Condition
- New construction: No
- Year built: 1970
Utilities & green energy
- Electric: 200+ Amp Service, Circuit Breakers
- Sewer: 1000 Gallon, On-Site Septic Exists, Septic Tank
- Utilities for property: Satellite, Telephone at Site
Community & HOA
Community
- Security: Smoke Detector(s)
Location
- Region: Orleans
Financial & listing details
- Price per square foot: $153/sqft
- Tax assessed value: $328,100
- Annual tax amount: $8,702
- Date on market: 2/24/2025
- Road surface type: Unpaved
Estimated market value
Not available
Estimated sales range
Not available
$2,463/mo
Price history
Price history
| Date | Event | Price |
|---|---|---|
| 11/11/2025 | Price change | $569,900+5.6%$153/sqft |
Source: | ||
| 7/15/2025 | Price change | $539,900-10%$145/sqft |
Source: | ||
| 7/15/2025 | Price change | $599,900+4.3%$161/sqft |
Source: | ||
| 6/13/2025 | Price change | $575,000-11.5%$155/sqft |
Source: | ||
| 2/24/2025 | Listed for sale | $649,900$175/sqft |
Source: | ||
Public tax history
Public tax history
| Year | Property taxes | Tax assessment |
|---|---|---|
| 2024 | -- | $328,100 |
| 2023 | -- | $328,100 |
| 2022 | -- | $328,100 |
Find assessor info on the county website
BuyAbility℠ payment
Est. payment
$3,207/mo
Principal & interest
$2210
Property taxes
$798
Home insurance
$199
Climate risks
Neighborhood: 05860
Nearby schools
GreatSchools rating
- 4/10Orleans Elementary SchoolGrades: PK-8Distance: 1.5 mi
- 4/10Lake Region Uhsd #24Grades: 9-12Distance: 1.7 mi
Schools provided by the listing agent
- Elementary: Irasburg Village School
- Middle: Irasburg Village School
- High: Lake Region Union High Sch
- District: Lake Region UHSD 24
Source: PrimeMLS. This data may not be complete. We recommend contacting the local school district to confirm school assignments for this home.
- Loading
- Loading



